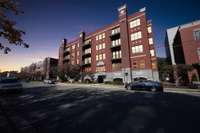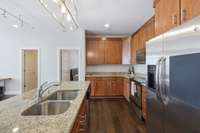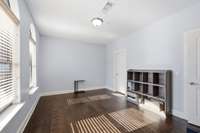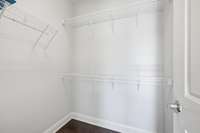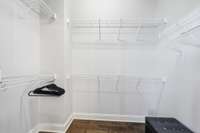- Area 1,325 sq ft
- Bedrooms 2
- Bathrooms 2
Description
Welcome to your dream home at Wedgewood Park! This 2- bedroom, 2- bathroom condo offers a perfect blend of comfort and convenience, you will not find this much space this close to downtown anywhere else! Step inside and be greeted by an abundance of natural light streaming through numerous windows, highlighting the spacious interior. The kitchen is a culinary enthusiast' s delight, boasting sleek granite countertops and ample cabinet space, and oversized walk in closets in both spacious bedrooms. Enjoy the convenience of in- unit laundry, making chores a breeze. Located mere minutes from Geodis Park, downtown, Melrose, and the vibrant 12th South district, you' ll have endless entertainment and dining options at your doorstep. Plus, with easy access to the interstate and 440, commuting is a breeze. Don' t miss out on this slice of urban paradise in the heart of Wedgewood Park. This home comes with two covered private parking spots located behind gated area. High end security camera system throughout perimeter of property, as well as a keypad private residence only entry to main lobby and elevator. Please note, all appliances, some furniture, electronics, and some lighting fixtures to remain. Dishes and kitchenware can remain as well.
Details
- MLS#: 2633298
- County: Davidson County, TN
- Subd: Wedgewood Park
- Stories: 1.00
- Full Baths: 2
- Bedrooms: 2
- Built: 2007 / Existing
- Lot Size: 0.040 ac
Utilities
- Water: Public
- Sewer: Public Sewer
- Cooling: Central Air, Electric
- Heating: Central, Electric
Public Schools
- Elementary: Norman Binkley Elementary
- Middle/Junior: Croft Design Center
- High: John Overton Comp High School
Property Information
- Constr: Brick
- Floors: Carpet, Wood, Tile
- Garage: 2 spaces / detached
- Parking Total: 2
- Basement: None
- Waterfront: No
- Living: 16x23
- Kitchen: Eat- in Kitchen
- Bed 1: 16x11 / Full Bath
- Bed 2: 14x11 / Bath
- Taxes: $2,707
Appliances/Misc.
- Fireplaces: No
- Drapes: Remain
Features
- Dishwasher
- Disposal
- Refrigerator
- Electric Oven
- Electric Range
- Ceiling Fan(s)
- Fire Alarm
- Smoke Detector(s)
Location
Directions
65 S to Wedgewood exit. Right on Wedgewood. Right on 8th Ave. Right on Argyle. Right on Ridley. Follow Ridley around to the front of Wedgewood Park. Park in front of building and enter through 702 entrance.


