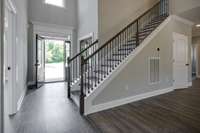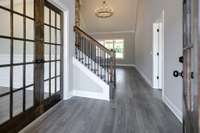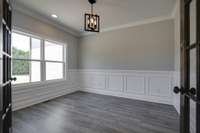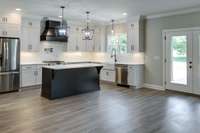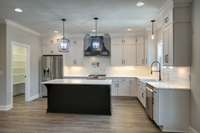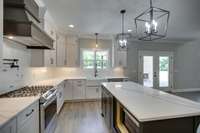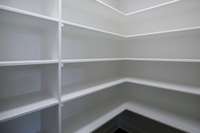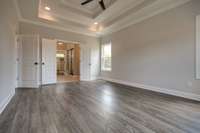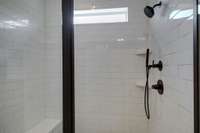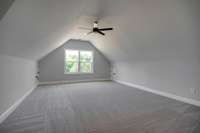- Area 2,340 sq ft
- Bedrooms 3
- Bathrooms 2
Description
This home is the last New Construction opportunity in the Greystone Subdivision! This beautiful house plan is 2 stories with 3 beds, 2. 5 baths, and features a brick front, 2 car garage, wooden front door, office, bonus room, gas stone fireplace, granite countertops, stainless steel appliances, walk- in pantry, walk- in master closet, LVP flooring in main living areas, and a back deck overlooking the tree line. AMAZING location with only 8 minutes to I- 65, 10 minutes to downtown Columbia, and 15 minutes to Spring Hill' s The Crossings.
Details
- MLS#: 2675968
- County: Maury County, TN
- Subd: Greystone
- Style: Traditional
- Stories: 2.00
- Full Baths: 2
- Half Baths: 1
- Bedrooms: 3
- Built: 2024 / SPEC
- Lot Size: 0.249 ac
Utilities
- Water: Public
- Sewer: Public Sewer
- Cooling: Central Air
- Heating: Central
Public Schools
- Elementary: R Howell Elementary
- Middle/Junior: E. A. Cox Middle School
- High: Spring Hill High School
Property Information
- Constr: Brick, Vinyl Siding
- Roof: Shingle
- Floors: Carpet, Other, Tile
- Garage: 2 spaces / attached
- Parking Total: 4
- Basement: Crawl Space
- Waterfront: No
- Living: 19x16
- Dining: 19x11 / Combination
- Kitchen: 11x12 / Pantry
- Bed 1: 18x13 / Full Bath
- Bed 2: 12x11 / Walk- In Closet( s)
- Bed 3: 12x12
- Bonus: 17x14 / Second Floor
- Patio: Deck
- Taxes: $0
Appliances/Misc.
- Fireplaces: 1
- Drapes: Remain
Features
- Dishwasher
- Disposal
- Microwave
- Electric Oven
- Ceiling Fan(s)
- Storage
- Walk-In Closet(s)
- Primary Bedroom Main Floor
- Smoke Detector(s)
Location
Directions
From I65, West on Bear Creek for 4.5 miles, right on Josef Circle, right to continue on Josef Circle. Lot will be on the right


