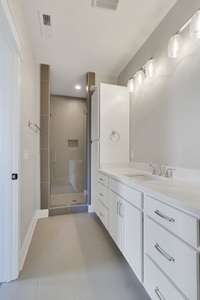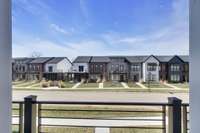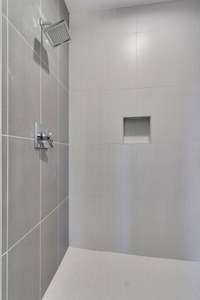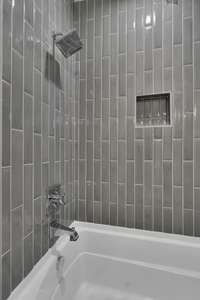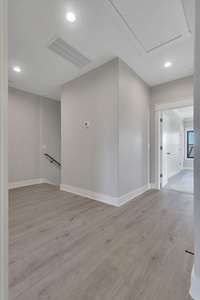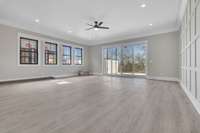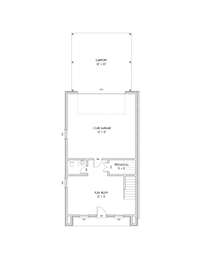- Area 2,502 sq ft
- Bedrooms 3
- Bathrooms 2
Description
Elevate everyday living in this custom- designed Rebecca residence: a three- story, offering 2, 500+ sq ft of refined, highly livable luxury. Crafted for entertaining and effortless comfort, the centerpiece is a chef’s kitchen with custom cabinetry, abundant storage, pro grade stainless steel appliances, and premium countertops. A vast tiled deck off the kitchen extends your entertaining space outdoors — ideal for al fresco dining and lounging. Thoughtful three- level planning creates distinct zones for living, work, and rest, connected by a private elevator. Finishes are curated throughout: bespoke lighting fixtures, millwork details, rich tile and LVP flooring, and smart storage solutions. Practical features include a two- car garage plus carport and intelligent systems for modern convenience. Resort- style community amenities enhance the lifestyle: gated community, community pool, kayak launch, putting green, pickleball and volleyball courts — all within easy reach of your door. The Rebecca blends custom design, vertical elegance, and active- community perks into a sophisticated home that performs as beautifully as it looks. Schedule a private tour to experience the details firsthand.
Details
- MLS#: 2677381
- County: Rutherford County, TN
- Subd: Hidden River Estates
- Stories: 3.00
- Full Baths: 2
- Half Baths: 2
- Bedrooms: 3
- Built: 2024 / New
Utilities
- Water: Public
- Sewer: Public Sewer
- Cooling: Central Air
- Heating: Central
Public Schools
- Elementary: Cason Lane Academy
- Middle/Junior: Rockvale Middle School
- High: Rockvale High School
Property Information
- Constr: Hardboard Siding, Brick
- Floors: Wood, Tile
- Garage: 2 spaces / attached
- Parking Total: 2
- Basement: None
- Waterfront: No
- Living: 23x22
- Kitchen: 14x19 / Pantry
- Bed 1: 14x16 / Full Bath
- Bed 2: 12x12 / Walk- In Closet( s)
- Bed 3: 12x12 / Walk- In Closet( s)
- Patio: Porch
- Taxes: $1
- Features: Smart Irrigation
Appliances/Misc.
- Fireplaces: No
- Drapes: Remain
Features
- Dishwasher
- Disposal
- Microwave
- Electric Oven
- Electric Range
Location
Directions
From I-24E, Take Exit 80 south, rgt at second light, rgt at end of road onto Shalom, Drive until you cross Cason Trail, Townhome on Right. Model Home at 1913 Judson Johns Dr.





