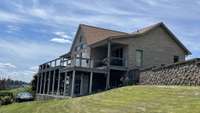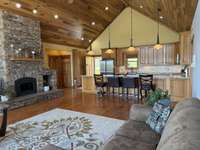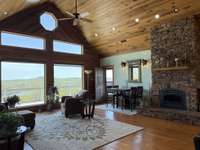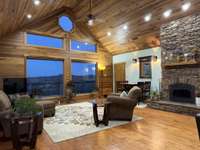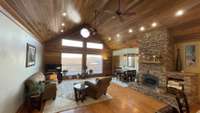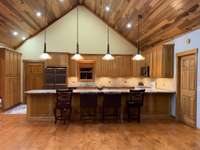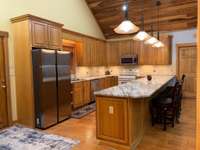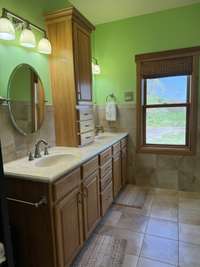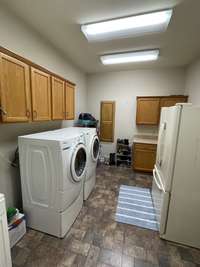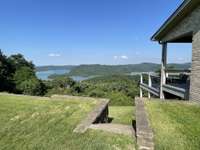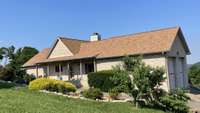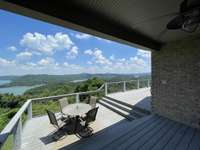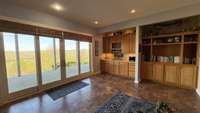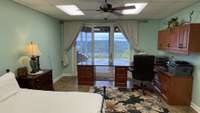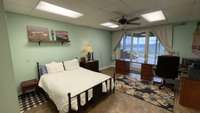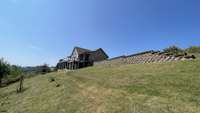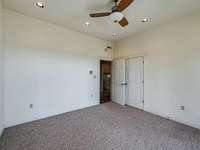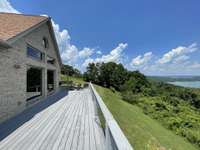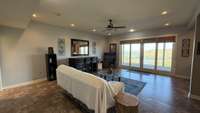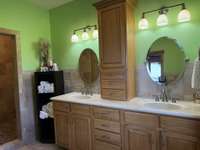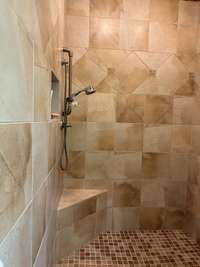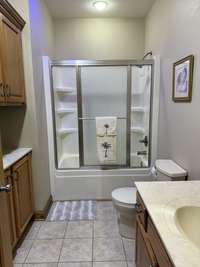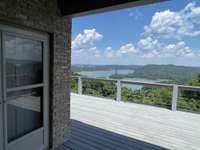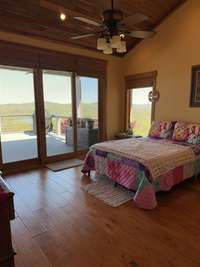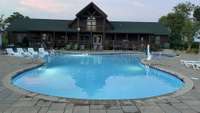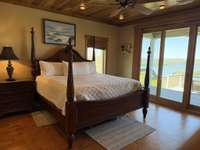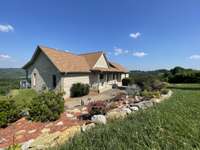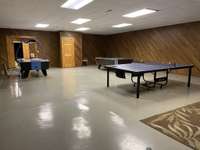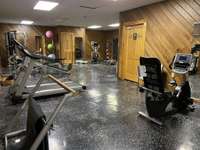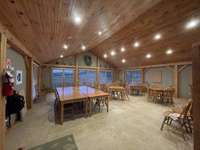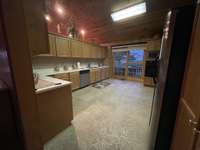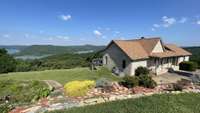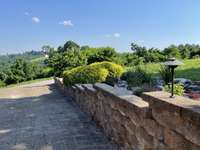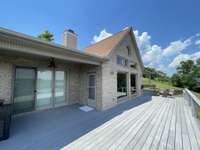- Area 3,072 sq ft
- Bedrooms 4
- Bathrooms 3
Description
Welcome to The Pointe, a gated community with spectacular vistas above Dale Hollow Lake. Custom brick home on a 1. 76 acre lot has year- round views of the lake and mountains. Main floor blends kitchen and living room under a vaulted wood ceiling. High- efficiency wood- burning fireplace with stacked stone complements floor- to- ceiling windows offering splendid views. Kitchen has new granite countertop, granite sink, and stainless faucet. Two bedrooms open to the large deck ( permanent decking) . Walkout lower level: Living room ( 10' ceilings) , bathroom, kitchenette, large laundry room, two bedrooms - or BR and office. All living areas have lake views, open to the patio. Exterior: Retaining walls, garden, landscaping, mature trees, private setting. Poured concrete foundation walls. New roof in 2020. Concrete paver driveways. Fiber optic Internet. Two HVAC units. Enjoy as primary/ vacation home or rental property. HOA: Clubhouse, pool, and lake access.
Details
- MLS#: 2682162
- County: Clay County, TN
- Subd: Pointe At Dale Hollow
- Style: Ranch
- Stories: 1.00
- Full Baths: 3
- Bedrooms: 4
- Built: 2008 / EXIST
- Lot Size: 1.760 ac
Utilities
- Water: Public
- Sewer: Septic Tank
- Cooling: Central Air, Electric
- Heating: Central, Electric
Public Schools
- Elementary: Celina K- 8
- Middle/Junior: Celina K- 8
- High: Clay County High School
Property Information
- Constr: Brick
- Roof: Shingle
- Floors: Carpet, Wood, Laminate, Tile
- Garage: 2 spaces / attached
- Parking Total: 8
- Basement: Finished
- Waterfront: Yes
- View: Bluff, Water
- Kitchen: Eat- in Kitchen
- Patio: Deck, Covered, Patio, Porch
- Taxes: $2,601
- Amenities: Clubhouse, Fitness Center, Gated, Playground, Pool, Underground Utilities
Appliances/Misc.
- Fireplaces: 1
- Drapes: Remain
- Pool: In Ground
Features
- Built-In Gas Oven
- Gas Range
- Dishwasher
- Disposal
- Freezer
- Microwave
- Refrigerator
- Washer
- Ceiling Fan(s)
- Storage
- Walk-In Closet(s)
- Doors
- Security Gate
- Smoke Detector(s)
Location
Directions
West from Livingston or East from Celina on Highway 52 to Swann Ridge Road, then north 1.5 miles to gated access.


