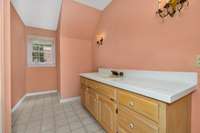- Area 3,875 sq ft
- Bedrooms 5
- Bathrooms 4
Description
This spacious 5BR/ 3B, 3876sf recreational home on the river has barely been used! With 2 full kitchens, 3 HVAC units, and open floorplan, it is the ideal place for entertaining friends and family. This home has two full masonry fireplaces: one in the living room on the main floor and another in the den of the walkout basement. 2 covered porches at the back of the home offer wonderful water views! Wood flooring in the master bedroom, kitchen, living and dining areas of the main floor. The basement has a full kitchen, den, dining area, two bedrooms and a full bathroom. The 2nd floor has mostly parquet flooring with two additional bedrooms, a full bath and a great sitting room with large windows for additional water views. Kitchens, bathrooms and basement all have tile flooring and countertops. A lot across the street is included in this listing.
Details
- MLS#: 2682201
- County: Limestone County, AL
- Subd: Dogwood
- Stories: 2.00
- Full Baths: 4
- Bedrooms: 5
- Built: 1987 / EXIST
- Lot Size: 0.370 ac
Utilities
- Water: Public
- Sewer: Septic Tank
- Cooling: Central Air, Electric
- Heating: Central, Electric, Wood
Public Schools
- Elementary: Blue Springs Elementary School
- Middle/Junior: Clements High School
- High: Clements High School
Property Information
- Constr: Other
- Floors: Carpet, Wood, Tile
- Garage: No
- Basement: Finished
- Waterfront: Yes
- View: River, Water
- Living: 14x19
- Dining: 12x14
- Kitchen: 15x16
- Bed 1: 13x16
- Bed 2: 12x15
- Bed 3: 12x13
- Bed 4: 11x13
- Den: 14x15
- Bonus: 16x17
- Patio: Deck, Covered, Porch
- Taxes: $1,333
Appliances/Misc.
- Fireplaces: 2
- Drapes: Remain
Features
- Electric Oven
- Electric Range
- Dishwasher
- Microwave
- Refrigerator
- Ceiling Fan(s)
- Pantry
- Primary Bedroom Main Floor
Location
Directions
From Athens/Huntsville: Take US 72 West out of Athens, Left on Davis Road, Right on Snake Road, Left on Dogwood Road/Dogwood Subdivision, Continue on Dogwood Circle, property on Right

































































