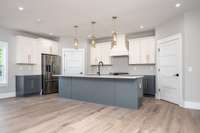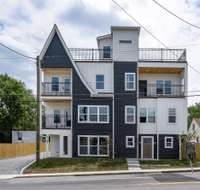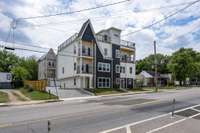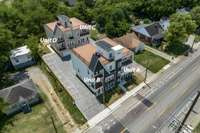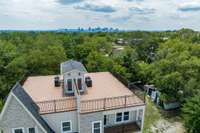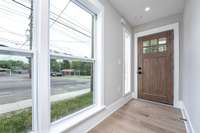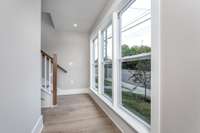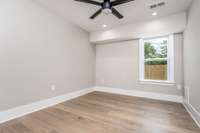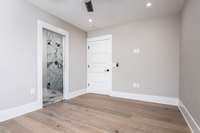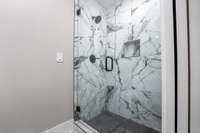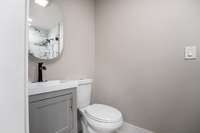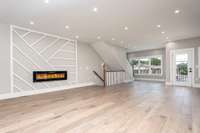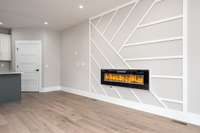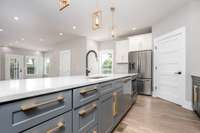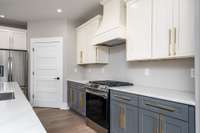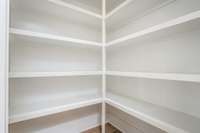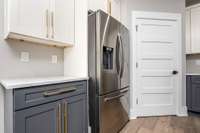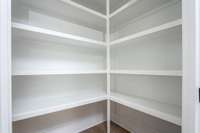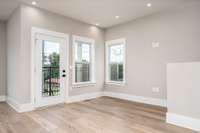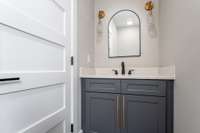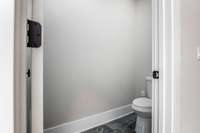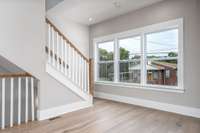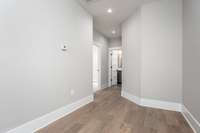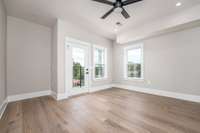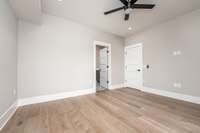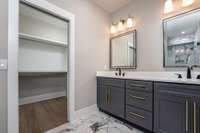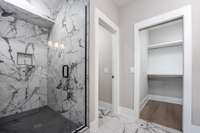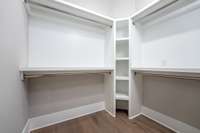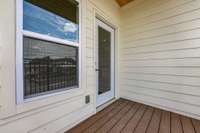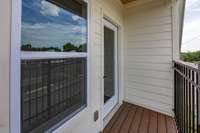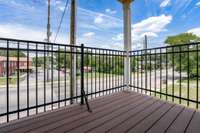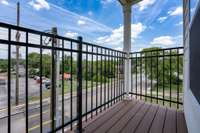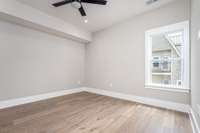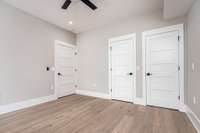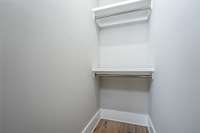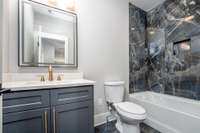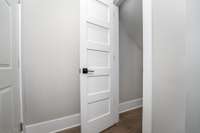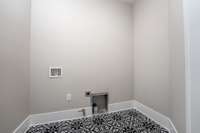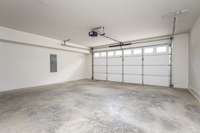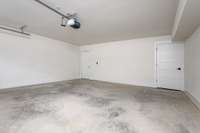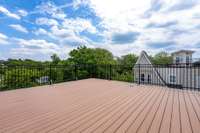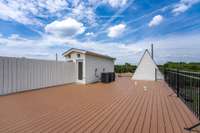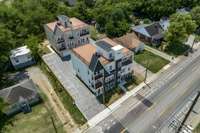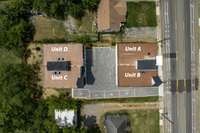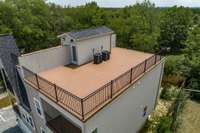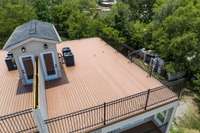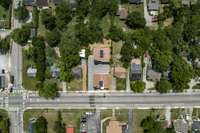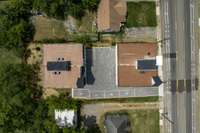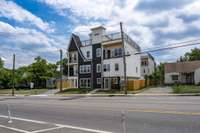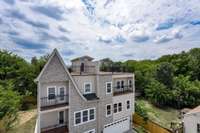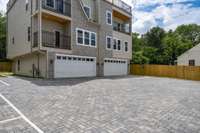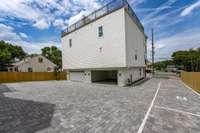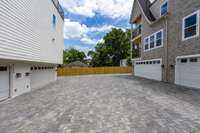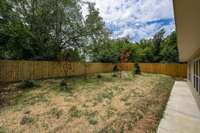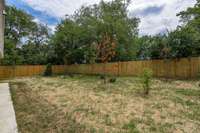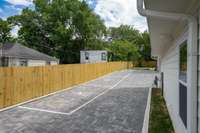- Area 2,325 sq ft
- Bedrooms 3
- Bathrooms 3
Description
Price Improvement! 4 Luxurious Units available, all have 1st floor Bedrooms w/ ensuite baths. Urban Living just 3 miles from downtown Nashville. Each Unit uniquely designed to provide comfort, style, & the ultimate in outdoor entertainment with 832sf. rooftop deck with partial downtown views. Minutes from Nashville' s best dining & entertainment. Unit B offers 2, 325sf. of heated living space, featuring 3 beds and 3. 5 baths. The open floor plan, seamlessly integrates the living room & gourmet kitchen w/ high- end stainless steel Samsung appliances including gas range, bonus 27cu. ft. refrigerator, microwave drawer, & designer vent hood. Quartz countertops & custom cabinetry make this kitchen a chef' s paradise. Hardwood floors throughout, energy- efficient LED lighting, contemporary fixtures & electric living room fireplace, tankless water heater. The primary bedrooms come w/ ensuite bath, double quartz vanities with Italian Porcelain tiles. Driveway pavers lead to private 2- car garages & 4 Guest parking pads, & Fenced yard!
Details
- MLS#: 2689023
- County: Davidson County, TN
- Subd: Joywood
- Style: Contemporary
- Stories: 3.00
- Full Baths: 3
- Half Baths: 1
- Bedrooms: 3
- Built: 2024 / NEW
- Lot Size: 0.310 ac
Utilities
- Water: Public
- Sewer: Public Sewer
- Cooling: Electric
- Heating: Electric
Public Schools
- Elementary: Tom Joy Elementary
- Middle/Junior: Haynes Middle
- High: Maplewood Comp High School
Property Information
- Constr: Fiber Cement, Brick
- Roof: Shingle
- Floors: Wood, Tile
- Garage: 2 spaces / attached
- Parking Total: 6
- Basement: Slab
- Waterfront: No
- View: City
- Living: 23x17 / Combination
- Dining: 23x10 / Combination
- Kitchen: 23x16 / Eat- in Kitchen
- Bed 1: 13x10 / Suite
- Bed 2: 15x10 / Walk- In Closet( s)
- Bed 3: 13x12 / Walk- In Closet( s)
- Patio: Deck, Covered, Porch, Patio
- Taxes: $1,912
- Amenities: Sidewalks
- Features: Balcony
Appliances/Misc.
- Fireplaces: 1
- Drapes: Remain
Features
- Dishwasher
- Disposal
- Freezer
- Microwave
- Refrigerator
- Electric Oven
- Ceiling Fan(s)
- Extra Closets
- Pantry
- Walk-In Closet(s)
Location
Directions
From Nashville take 1-24W toward Clarksville, Louisville take Exit 87 onto US-432, Trinity and Turn right onto W. Trinity Ln. continue onto E. Trinity Ln. for 0.6mi. and the destination is on your right 428 E. Trinity Ln., Unit B, Nashville TN 37207

