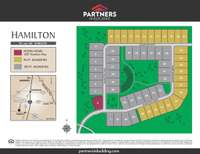- Area 5,159 sq ft
- Bedrooms 5
- Bathrooms 5
Description
The Paisley floorplan- As you approach, you are greeted by a large, covered porch, setting the tone for what awaits inside. The extended foyer leads you to a sizeable study, perfect for those who need a dedicated workspace. Step into the open family and dining area, seamlessly connected to the island kitchen. The first level boasts a media room and a game room, providing ample space for entertainment and relaxation. The game room also offers access to a covered patio with a fireplace, perfect for outdoor gatherings. Unwind in the impressive primary suite, featuring dual vanities and a custom closet for added convenience. A secondary bedroom on the main level provides extra accommodation options. Upstairs, you’ll find three additional bedrooms along with a versatile loft area, ensuring everyone has their own space to relax and rejuvenate. This home is designed for comfortable living and stylish entertaining, offering a perfect balance of elegance and functionality.
Details
- MLS#: 2705794
- County: Williamson County, TN
- Subd: Hamilton
- Stories: 2.00
- Full Baths: 5
- Half Baths: 1
- Bedrooms: 5
- Built: 2025 / New
- Lot Size: 0.400 ac
Utilities
- Water: Public
- Sewer: STEP System
- Cooling: Central Air
- Heating: Electric
Public Schools
- Elementary: Walnut Grove Elementary
- Middle/Junior: Grassland Middle School
- High: Franklin High School
Property Information
- Constr: Brick, Stone
- Roof: Shingle
- Floors: Wood, Tile
- Garage: 3 spaces / attached
- Parking Total: 3
- Basement: None
- Fence: Back Yard
- Waterfront: No
- Living: 18x21 / Great Room
- Dining: 9x21 / Formal
- Kitchen: 14x21
- Bed 1: 16x22 / Extra Large Closet
- Bed 2: 14x16 / Walk- In Closet( s)
- Bed 3: 14x13 / Walk- In Closet( s)
- Bed 4: 14x13 / Walk- In Closet( s)
- Patio: Patio, Covered, Porch
- Taxes: $10,000
- Amenities: Underground Utilities
Appliances/Misc.
- Fireplaces: 2
- Drapes: Remain
Features
- Stainless Steel Appliance(s)
- Double Oven
- Electric Oven
- Cooktop
- High Ceilings
- Walk-In Closet(s)
- Kitchen Island
- Water Heater
- Carbon Monoxide Detector(s)
- Fire Alarm
Location
Directions
I-65 to Exit 68B (Cool Springs Blvd. W.) to right on Mack Hatcher Pkwy. Left on Hillsboro Rd. towards downtown Franklin right on New Hwy 96W. *Go approx. 3 miles* Turn right on Old Charlotte Pike





