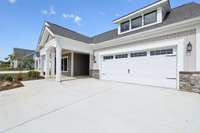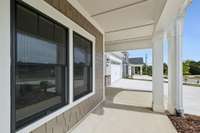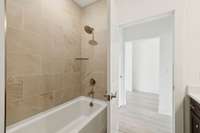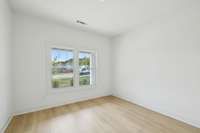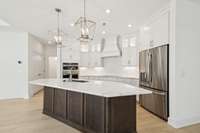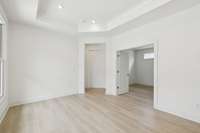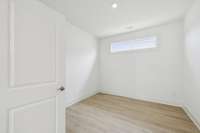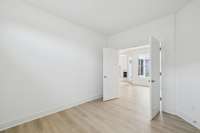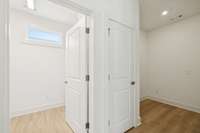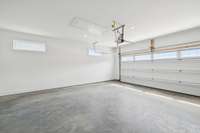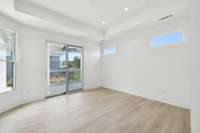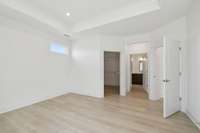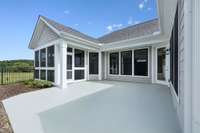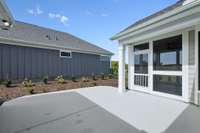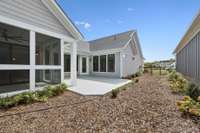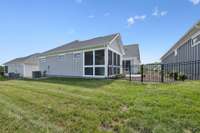- Area 1,769 sq ft
- Bedrooms 2
- Bathrooms 2
Description
Welcome to the Courtyards at Stewarts Creek, where we create homes designed for your lifestyle.
This single- story Portico ranch features an upgraded Gourmet kitchen with Kraftmaid cabinets, stainless steel GE appliances, double ovens, and Quartz countertops. The owner’s suite includes a zero- step L- shaped shower and direct access to a private courtyard through a screened porch.
With views of the courtyard from nearly every room and a location backing to private green space, this home offers both tranquility and privacy. Enjoy low- maintenance, lock- and- leave living with the Epcon Lifestyle. Come see for yourself! Ask me about the special financing available for this quick move- in home.
Details
- MLS#: 2765861
- County: Rutherford County, TN
- Subd: The Courtyards at Stewarts Creek
- Style: Ranch
- Stories: 1.00
- Full Baths: 2
- Bedrooms: 2
- Built: 2025 / New
Utilities
- Water: Public
- Sewer: Public Sewer
- Cooling: Central Air
- Heating: Central
Public Schools
- Elementary: Stewarts Creek Elementary School
- Middle/Junior: Stewarts Creek Middle School
- High: Stewarts Creek High School
Property Information
- Constr: Fiber Cement
- Roof: Shingle
- Floors: Carpet, Laminate, Tile
- Garage: 2 spaces / attached
- Parking Total: 2
- Basement: None
- Waterfront: No
- Living: 14x14 / Combination
- Kitchen: 16x15
- Bed 1: 12x14 / Full Bath
- Bed 2: 11x11 / Walk- In Closet( s)
- Den: 11x10 / Separate
- Patio: Patio, Screened
- Taxes: $4,387
- Amenities: Fifty Five and Up Community, Clubhouse, Fitness Center, Pool, Sidewalks, Underground Utilities
Appliances/Misc.
- Fireplaces: 1
- Drapes: Remain
Features
- Dishwasher
- ENERGY STAR Qualified Appliances
- Microwave
- Stainless Steel Appliance(s)
- Double Oven
- Electric Oven
- Cooktop
- Smart Appliance(s)
- Accessible Doors
- Accessible Entrance
- Accessible Hallway(s)
- High Ceilings
- Open Floorplan
- Pantry
- Smart Thermostat
- Walk-In Closet(s)
- Kitchen Island
Location
Directions
Take I-24 E to exit 70/TN102/ Almaville Rd. Turn right onto Almaville Rd. Turn right onto Morton Rd. Turn right onto Rocky Fork Almaville Road. Community on the left.




