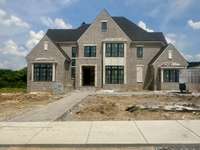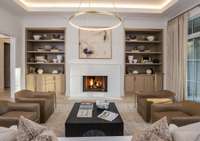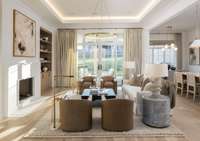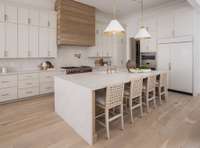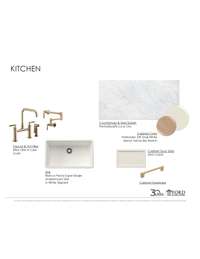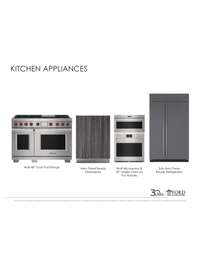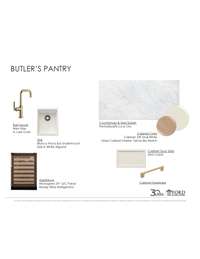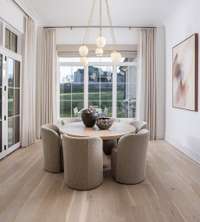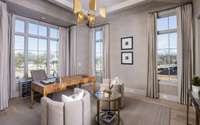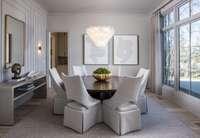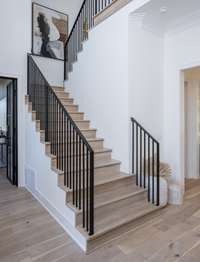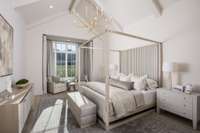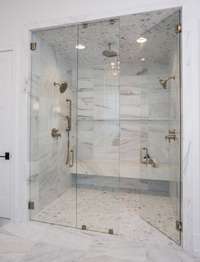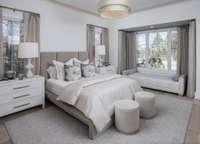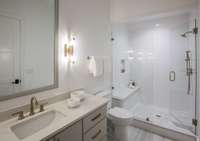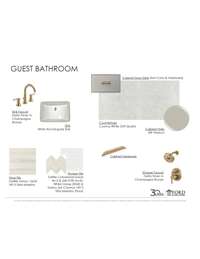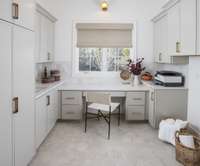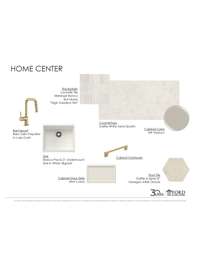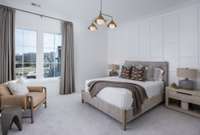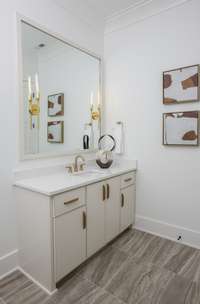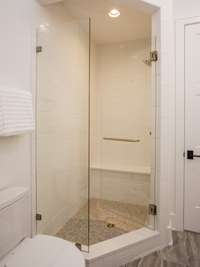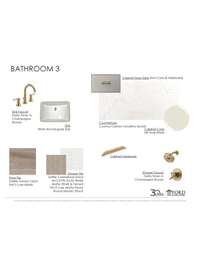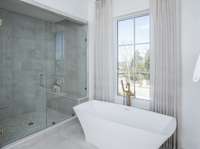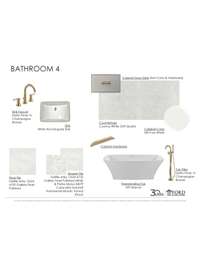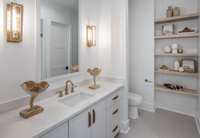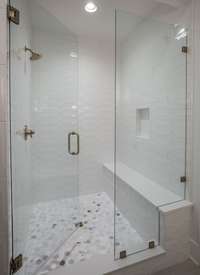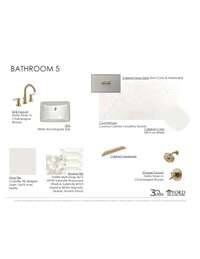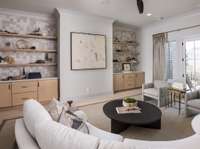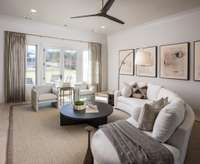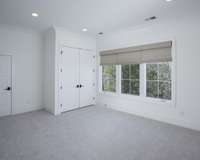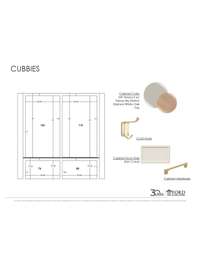- Area 6,329 sq ft
- Bedrooms 5
- Bathrooms 5
Description
Discover the epitome of elegance with Ford Classic Homes! This luxurious masterpiece features a highly sought- after floor plan that combines style and comfort. This home boasts lots of natural light, 5 Bed/ 5 Full Bath/ 2 half bath with a bonus room and sun deck upstairs along with a flex room/ finished storage. Don' t miss out on this exceptional value - YOUR DREAM HOME AWAITS!!!
Details
- MLS#: 2768007
- County: Williamson County, TN
- Subd: Rosebrooke
- Style: Traditional
- Stories: 2.00
- Full Baths: 5
- Half Baths: 2
- Bedrooms: 5
- Built: 2025 / NEW
- Lot Size: 0.540 ac
Utilities
- Water: Public
- Sewer: Public Sewer
- Cooling: Central Air, Electric
- Heating: Central, Natural Gas
Public Schools
- Elementary: Jordan Elementary School
- Middle/Junior: Sunset Middle School
- High: Ravenwood High School
Property Information
- Constr: Brick
- Roof: Asphalt
- Floors: Carpet, Wood, Tile
- Garage: 4 spaces / detached
- Parking Total: 4
- Basement: Crawl Space
- Waterfront: No
- Living: 21x19
- Dining: 15x13 / Formal
- Kitchen: 21x13 / Pantry
- Bed 1: 19x14 / Suite
- Bed 2: 13x13 / Bath
- Bed 3: 14x13 / Bath
- Bed 4: 15x13 / Bath
- Bonus: 21x19 / Second Floor
- Patio: Porch, Covered
- Taxes: $0
- Amenities: Clubhouse, Playground, Pool, Sidewalks, Underground Utilities, Trail(s)
- Features: Gas Grill, Smart Irrigation
Appliances/Misc.
- Fireplaces: 2
- Drapes: Remain
Features
- Dishwasher
- Disposal
- Indoor Grill
- Microwave
- Refrigerator
- Built-In Electric Oven
- Built-In Gas Range
- Built-in Features
- Ceiling Fan(s)
- Entrance Foyer
- Open Floorplan
- Pantry
- Walk-In Closet(s)
- Wet Bar
- Primary Bedroom Main Floor
- Low Flow Plumbing Fixtures
- Smoke Detector(s)
Location
Directions
rom I-65S: Take Exit 71-TN 253-Concord Road East, Continue on Concord for approx. 4 miles. Take a right onto Sunset Rd at the light past Governor's Club. Continue on Sunset for approx. 1 mile. Rosebrooke will be on the righthand side.

