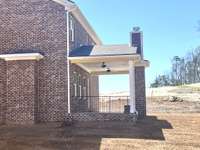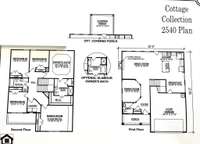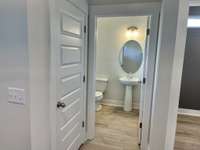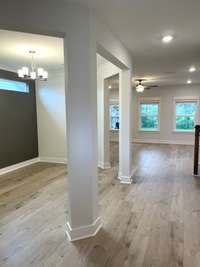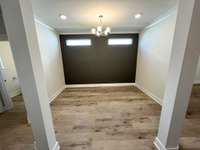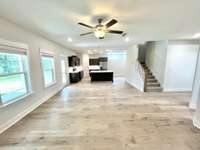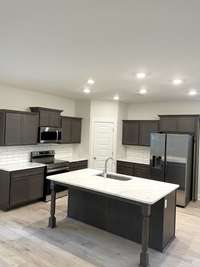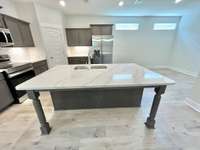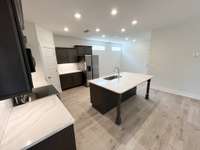- Area 2,540 sq ft
- Bedrooms 4
- Bathrooms 2
Description
Plan ( 2540 Elevation DEF) . Estimate Due in March! 3/ 30/ 25. All stock photos. Color selection photo provided. Great family home offering 4 bedrooms all up with bonus room, formal dining room and open great room, kitchen and breakfast room, Jumbo covered back porch with wood burning fireplace and two car garage. G elevation featuring full brick! You can buy your new market home today with a $ 99 deposit and pay only $ 99 total cash out of pocket for total closing costs using preferred lender.
Details
- MLS#: 2770987
- County: Rutherford County, TN
- Subd: Patterson
- Style: Traditional
- Stories: 2.00
- Full Baths: 2
- Half Baths: 1
- Bedrooms: 4
- Built: 2025 / NEW
Utilities
- Water: Public
- Sewer: Public Sewer
- Cooling: Central Air, Gas
- Heating: Central, Natural Gas
Public Schools
- Elementary: Rocky Fork Elementary School
- Middle/Junior: Rocky Fork Middle School
- High: Smyrna High School
Property Information
- Constr: Brick, Stone
- Roof: Asphalt
- Floors: Carpet, Laminate, Vinyl
- Garage: 2 spaces / attached
- Parking Total: 2
- Basement: Slab
- Waterfront: No
- Living: 18x16
- Dining: 13x10 / Formal
- Kitchen: 18x16 / Pantry
- Bed 1: 16x14 / Full Bath
- Bed 2: 11x11 / Extra Large Closet
- Bed 3: 13x11
- Bed 4: 11x10
- Bonus: 18x14 / Second Floor
- Patio: Porch, Covered
- Taxes: $0
Appliances/Misc.
- Fireplaces: 1
- Drapes: Remain
Features
- Gas Oven
- Gas Range
- Dishwasher
- Disposal
- Microwave
- Refrigerator
- Ceiling Fan(s)
- Walk-In Closet(s)
- Entrance Foyer
- Windows
- Insulation
- Smoke Detector(s)
Location
Directions
From Interstate 24, Exit Sam Ridley Parkway West. Follow Sam Ridley parkway to right turn on Isabella Lane. Follow Isabella Lane which turns into Spring Hill Drive after crossing Rock Springs Road. Follow Spring Hill Drive into the neighborhood.


