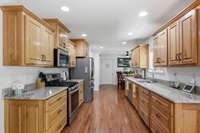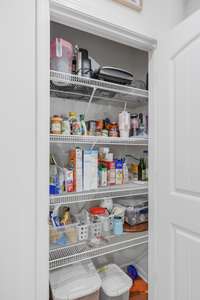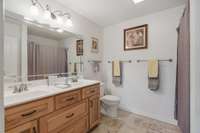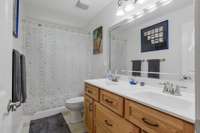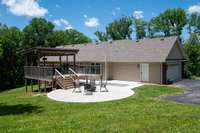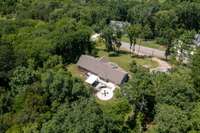- Area 1,766 sq ft
- Bedrooms 3
- Bathrooms 3
Description
Motivated seller!! ! Come see it to appreciate all it has to offer! The ultimate in one- level living! This stunning 3- bedroom, 3- bathroom home is nestled in the sought- after Mathis Valley subdivision, offering a perfect blend of comfort and elegance. Perched on a hill, it boasts breathtaking views of the city, making every moment spent here feel special.
The property features a beautifully level lot, ideal for entertaining friends and family. A unique circular driveway adds convenience, while a cleared area on the second acre presents an exciting opportunity for a future pool and pool house—imagine summer days spent lounging in your own oasis!
Inside, you' ll be greeted by an oversized 2- car garage and a wealth of desirable amenities. Enjoy cooking in the gourmet kitchen equipped with stainless steel appliances, a gas range, and exquisite granite countertops. The spacious layout includes walk- in closets, double vanities, and hardwood floors throughout, ensuring both style and functionality.
Step outside to discover a new deck and concrete patio, perfect for hosting gatherings or simply enjoying the tranquility of your private, tree- lined lot. The covered porch invites you to soak in the stunning sunrises and sunsets that this home offers. With no HOA to worry about, this property is truly a gem waiting for you to make it your own! Don' t miss out on this incredible opportunity!
Details
- MLS#: 2773251
- County: Maury County, TN
- Subd: Mathis Valley Sec 4
- Style: Traditional
- Stories: 1.00
- Full Baths: 3
- Bedrooms: 3
- Built: 2016 / Existing
- Lot Size: 1.740 ac
Utilities
- Water: Public
- Sewer: Septic Tank
- Cooling: Central Air, Electric
- Heating: Central, Natural Gas
Public Schools
- Elementary: Battle Creek Elementary School
- Middle/Junior: Battle Creek Middle School
- High: Spring Hill High School
Property Information
- Constr: Brick, Vinyl Siding
- Roof: Shingle
- Floors: Wood, Tile
- Garage: 2 spaces / detached
- Parking Total: 2
- Basement: None, Crawl Space
- Waterfront: No
- View: City
- Living: 18x16 / Great Room
- Dining: 14x13
- Kitchen: 13x10 / Pantry
- Bed 1: 16x15 / Suite
- Bed 2: 15x11 / Bath
- Bed 3: 16x11 / Walk- In Closet( s)
- Patio: Deck, Covered, Porch, Patio
- Taxes: $1,893
Appliances/Misc.
- Fireplaces: No
- Drapes: Remain
Features
- Dishwasher
- Microwave
- Refrigerator
- Stainless Steel Appliance(s)
- Built-In Gas Oven
- Cooktop
- Ceiling Fan(s)
- Extra Closets
- Pantry
- Walk-In Closet(s)
- High Speed Internet
- Smoke Detector(s)
Location
Directions
Saturn Pkwy to Kedron Rd, East on Kedron to Greens Mill Rd. Right on Clara Mathis Rd, proceed 2 miles, right into Mathis Valley Subdivision. Left onto Heller Ridge. Home is on the Left. Use either driveway.












