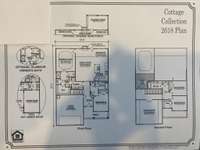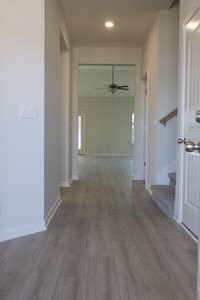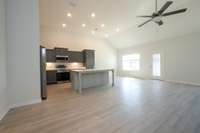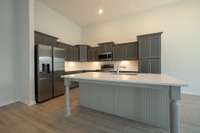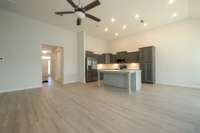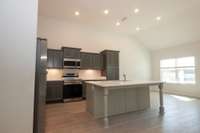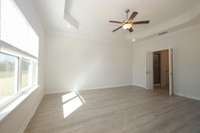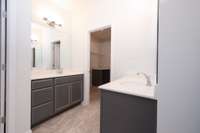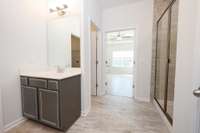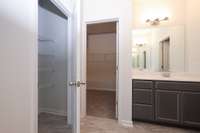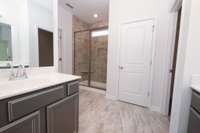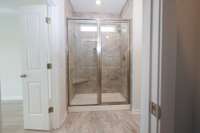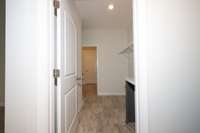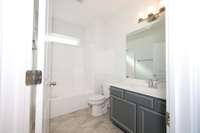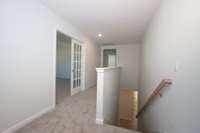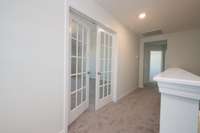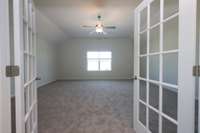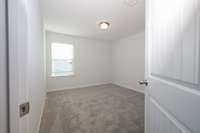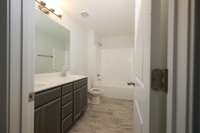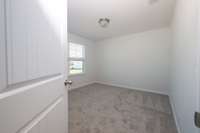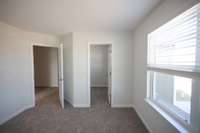- Area 2,618 sq ft
- Bedrooms 4
- Bathrooms 3
Description
Plan( 2618 Elevation GHI)
4 SIDES BRICK. Laminate flooring: foyer, great rm, kitchen, dining room and ceramic tile in all wet areas. Oak tread stairs. Large Island with Quartz kitchen counter tops, under cabinet lights, tile back splash, S/ S appliances ( all- 4 pieces) . Large Great Room area. Glamour Primary Bathroom with Tiled Shower. Covered Jumbo Patio with exterior wood burning fireplace. 2" faux white blinds, Gas tank- less H/ W
You can buy your new market home today with a $ 99 deposit and pay only $ 99 total cash out of pocket for total closing costs using preferred lender.
Details
- MLS#: 2775403
- County: Rutherford County, TN
- Subd: Rookers Bend
- Stories: 2.00
- Full Baths: 3
- Bedrooms: 4
- Built: 2025 / New
Utilities
- Water: Public
- Sewer: Public Sewer
- Cooling: Central Air
- Heating: Heat Pump, Natural Gas
Public Schools
- Elementary: Smyrna Elementary
- Middle/Junior: Smyrna Middle School
- High: Smyrna High School
Property Information
- Constr: Brick, Stone
- Floors: Carpet, Laminate, Tile
- Garage: 2 spaces / attached
- Parking Total: 2
- Basement: None
- Waterfront: No
- Living: 24x14
- Dining: 10x10 / Combination
- Kitchen: 13x10
- Bed 1: 17x14 / Walk- In Closet( s)
- Bed 2: 11x11 / Walk- In Closet( s)
- Bed 3: 11x11
- Bed 4: 13x11
- Patio: Patio, Covered
- Taxes: $4,166
Appliances/Misc.
- Fireplaces: 1
- Drapes: Remain
Features
- Dishwasher
- Disposal
- Ice Maker
- Microwave
- Refrigerator
- Double Oven
- Gas Oven
- Gas Range
- Ceiling Fan(s)
- Pantry
- Walk-In Closet(s)
Location
Directions
From I-24, Exit Almaville Road., follow North past Nissan to RIGHT on Enon Springs Road. At 3-way stop turn RIGHT on Florence Rd to neighborhood on left. From I-840, Exit Sulphur Springs Road, go west on Sulphur Springs to RIGHT on Florence Road. Follow F


