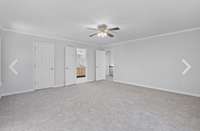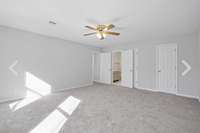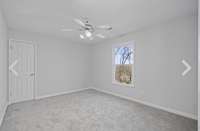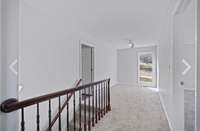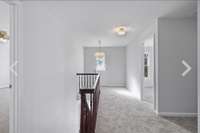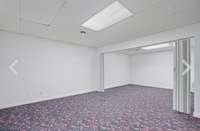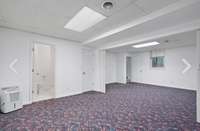- Area 4,040 sq ft
- Bedrooms 4
- Bathrooms 4
Description
This stunning ALL BRICK home on over half an acre is located in the highly sought- after SANGO area! Fully renovated with top- notch upgrades, it offers two Primary Suites ( main and second levels) , double vanities, a 6- ft soaker tub, and a basement in- law suite. Designed for timeless elegance, it includes formal dining, an open living room, a gas fireplace, stainless steel appliances, a wine cooler, and a spacious bonus room. All bedrooms feature walk- in closets, and there’s parking for 9 cars plus a circular driveway. The property also features a brand- new furnace and a fully encapsulated crawlspace. Just minutes from I- 24, this home is move- in ready and better than brand new!
Details
- MLS#: 2778867
- County: Montgomery County, TN
- Subd: Wimbledon
- Style: Traditional
- Stories: 3.00
- Full Baths: 4
- Bedrooms: 4
- Built: 1993 / EXIST
- Lot Size: 0.550 ac
Utilities
- Water: Public
- Sewer: Private Sewer
- Cooling: Ceiling Fan( s), Central Air
- Heating: Central, Natural Gas
Public Schools
- Elementary: Carmel Elementary
- Middle/Junior: Kirkwood Middle
- High: Kirkwood High
Property Information
- Constr: Brick
- Roof: Shingle
- Floors: Carpet, Laminate, Tile
- Garage: 2 spaces / detached
- Parking Total: 2
- Basement: Finished
- Waterfront: No
- Living: 14x12 / Formal
- Dining: 14x12 / Formal
- Kitchen: 11x10 / Eat- in Kitchen
- Bed 1: 17x17 / Full Bath
- Bed 2: 17x15 / Bath
- Bed 3: 13x11 / Walk- In Closet( s)
- Bed 4: 13x11 / Walk- In Closet( s)
- Den: 15x12
- Bonus: 25x16 / Second Floor
- Patio: Deck, Patio, Porch
- Taxes: $3,159
- Features: Balcony
Appliances/Misc.
- Fireplaces: 1
- Drapes: Remain
Features
- Dishwasher
- Freezer
- Ice Maker
- Refrigerator
- Stainless Steel Appliance(s)
- Built-In Gas Oven
- Built-In Gas Range
- Ceiling Fan(s)
- Entrance Foyer
- Extra Closets
- Open Floorplan
- Storage
- Walk-In Closet(s)
- Primary Bedroom Main Floor
- Smoke Detector(s)
Location
Directions
I-24 EAST TO EXIT 11, LEFT ONTO MARTIN LUTHER KING JR PKWY, LEFT ONTO HORNBUCKLE ROAD, LEFT ONTO WINDERMERE DRIVE, LEFT ONTO W. MOR DRIVE, LEFT ONTO WAKEFIELD DRIVE, HOUSE WILL BE ON THE RIGHT.




















