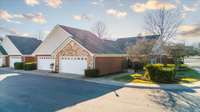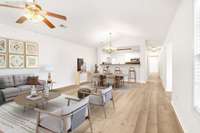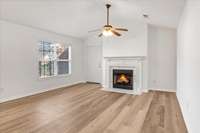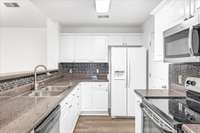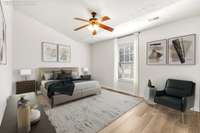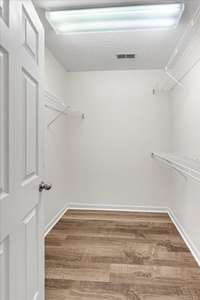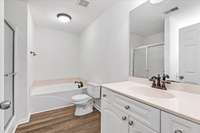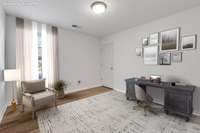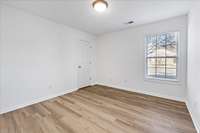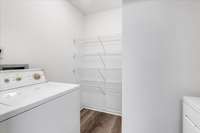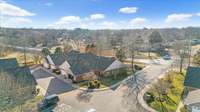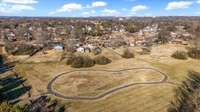- Area 1,478 sq ft
- Bedrooms 3
- Bathrooms 2
Description
Priced BELOW recent comp + $ 10K+ in upgrades! This updated 3BR/ 2BA corner unit in the desirable 55+ Lock 4 community features a new HVAC ( May 2025) , fresh paint, and new flooring throughout. The corner location offers extra privacy, abundant natural light, and a 2- car garage. At $ 299, 000, this is a rare opportunity — listed under the $ 299K sale across the way, but with added upgrades already done. HOA includes exterior maintenance and common areas. Close to Old Hickory Lake, marinas, parks, restaurants, and shopping, with easy access to Gallatin and Hendersonville. Move- in ready and priced to move — don’t miss it!
Details
- MLS#: 2784671
- County: Sumner County, TN
- Subd: Lenox Place Ph 1
- Style: Traditional
- Stories: 1.00
- Full Baths: 2
- Bedrooms: 3
- Built: 2005 / EXIST
Utilities
- Water: Public
- Sewer: Public Sewer
- Cooling: Central Air
- Heating: Central
Public Schools
- Elementary: Guild Elementary
- Middle/Junior: Rucker Stewart Middle
- High: Gallatin Senior High School
Property Information
- Constr: Brick, Aluminum Siding
- Roof: Asphalt
- Floors: Carpet, Laminate
- Garage: 2 spaces / attached
- Parking Total: 4
- Basement: Slab
- Waterfront: No
- Living: 16x15 / Combination
- Dining: 10x15 / Combination
- Kitchen: 7x11
- Bed 1: 11x15 / Suite
- Bed 2: 11x12 / Walk- In Closet( s)
- Bed 3: 11x12 / Walk- In Closet( s)
- Taxes: $1,661
- Amenities: Fifty Five and Up Community, Dog Park, Pool
Appliances/Misc.
- Fireplaces: 1
- Drapes: Remain
Features
- Electric Oven
- Electric Range
- Dishwasher
- Dryer
- Microwave
- Refrigerator
- Washer
- Primary Bedroom Main Floor
- Kitchen Island
- Smoke Detector(s)
Location
Directions
From 31 E - R on Lock 4 Rd (at Panera); From 109 N, L on Hancock St; L on Lock 4 Rd; From 109 S, R on 31 E to L on Lock 4 Rd; Neighborhood is opposite Peninsula Dr; Unit to R of entrance.

