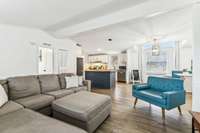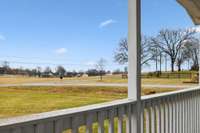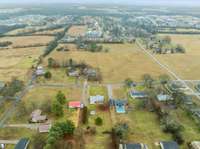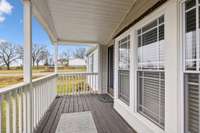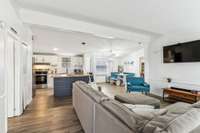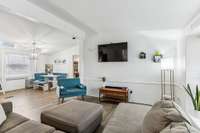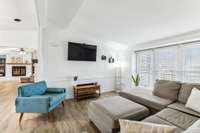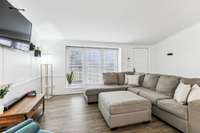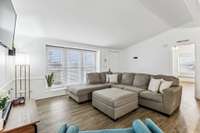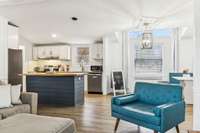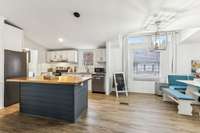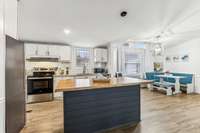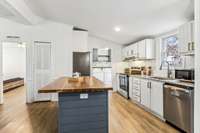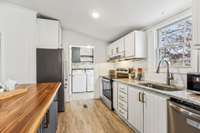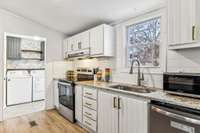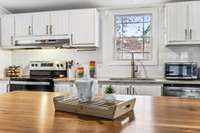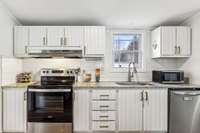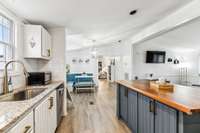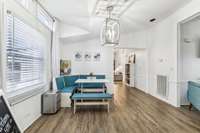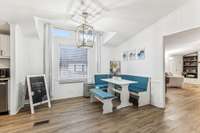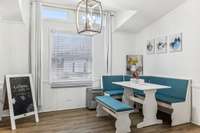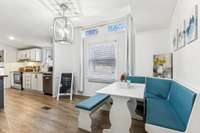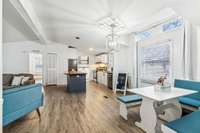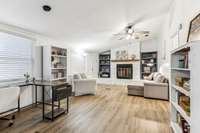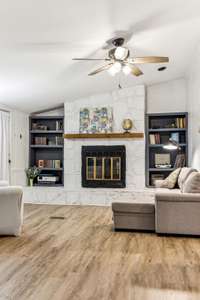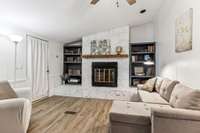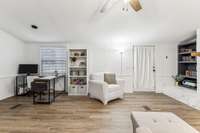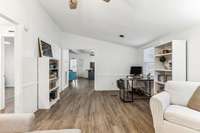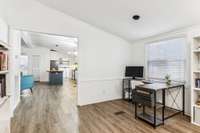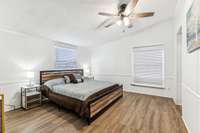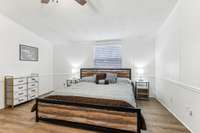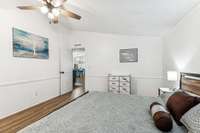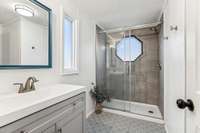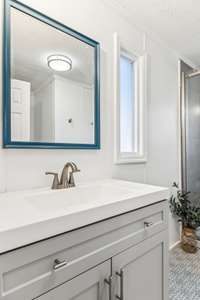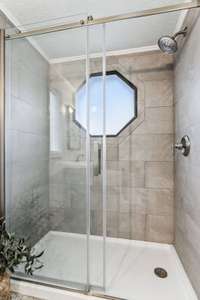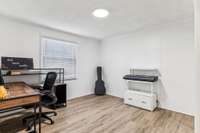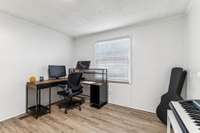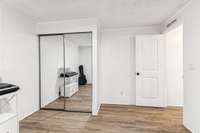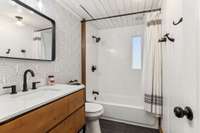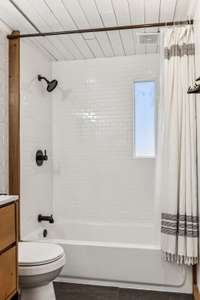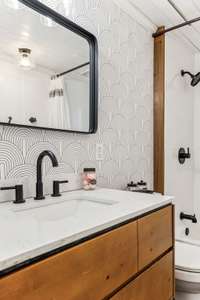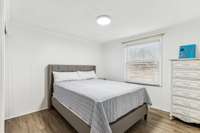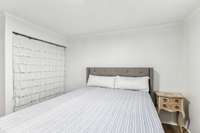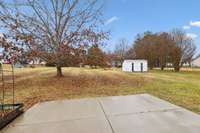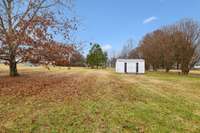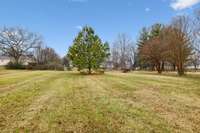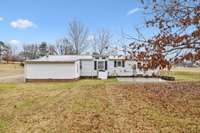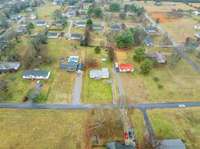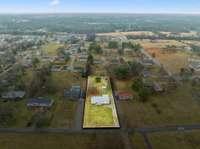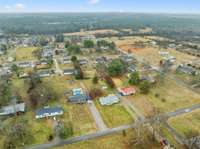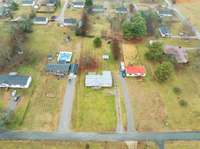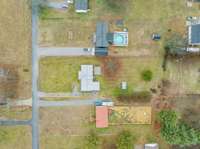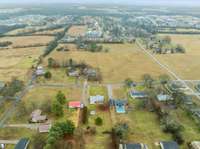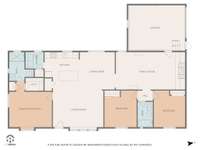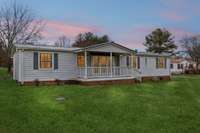- Area 1,680 sq ft
- Bedrooms 3
- Bathrooms 2
Description
Welcome home to this charming home just 2 miles from downtown Chapel Hill! This fantastic home includes an inviting open floor plan featuring a spacious great room that flows into a spacious kitchen, complete with an eat- in nook, a generous island with electrical outlets, and all appliances included—yes, even the washer, dryer, and refrigerator! Cozy up in the large den, where a fireplace is surrounded by built- in bookshelves, perfect for displaying your favorite reads and treasures. The primary bedroom includes a full bath, a walk- in closet, and linen closet . Step outside to enjoy the peaceful large, covered front porch or entertain guests on the concrete patio in your backyard—complete with a handy shed! Additional perks include an encapsulated crawl space, an attached single- car garage, and a fantastic location less than a mile from a sprawling park. Don’t miss out on this incredible opportunity. Contract fell through due to buyers financing.
Details
- MLS#: 2785639
- County: Marshall County, TN
- Subd: Ezell Addn
- Stories: 1.00
- Full Baths: 2
- Bedrooms: 3
- Built: 1987 / EXIST
- Lot Size: 0.690 ac
Utilities
- Water: Public
- Sewer: Public Sewer
- Cooling: Central Air
- Heating: Central
Public Schools
- Elementary: Chapel Hill Elementary
- Middle/Junior: Chapel Hill ( K- 3)/ Delk Henson ( 4- 6)
- High: Forrest School
Property Information
- Constr: Vinyl Siding
- Roof: Metal
- Floors: Laminate, Tile
- Garage: 1 space / detached
- Parking Total: 1
- Basement: No
- Waterfront: No
- Living: 17x12
- Dining: 13x11 / Combination
- Kitchen: 13x11 / Pantry
- Bed 1: 14x13 / Full Bath
- Bed 2: 11x11
- Bed 3: 11x11
- Den: 21x13 / Bookcases
- Patio: Porch, Covered, Patio
- Taxes: $1,335
Appliances/Misc.
- Fireplaces: 1
- Drapes: Remain
Features
- Electric Oven
- Electric Range
- Dishwasher
- Dryer
- Refrigerator
- Washer
- Ceiling Fan(s)
- Open Floorplan
- Pantry
- Walk-In Closet(s)
- Primary Bedroom Main Floor
- High Speed Internet
- Smoke Detector(s)
Location
Directions
From Downtown Chapel Hill (ALT-31) / Head West on Broadview St / Turn Right on Central Ave

