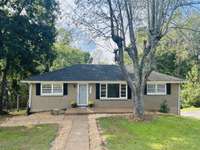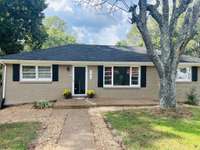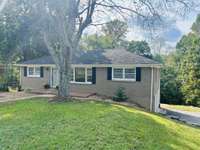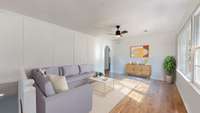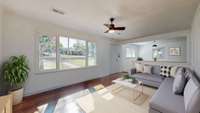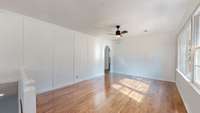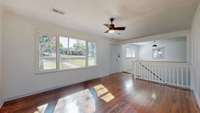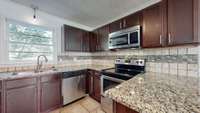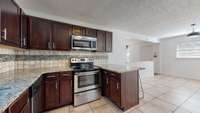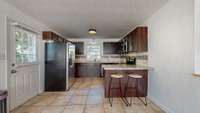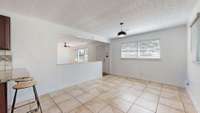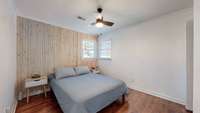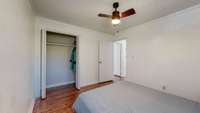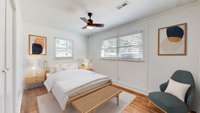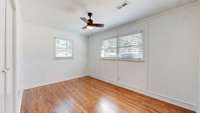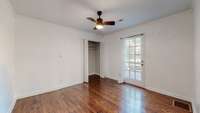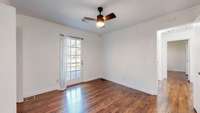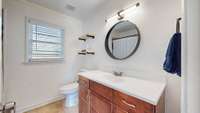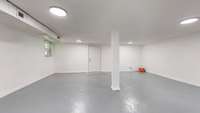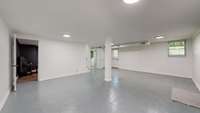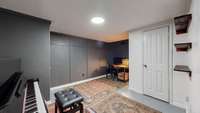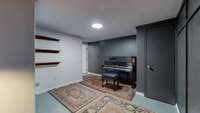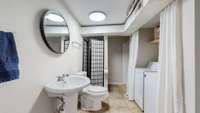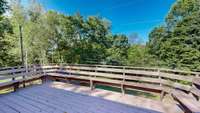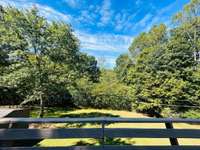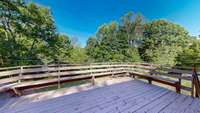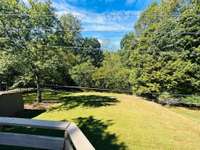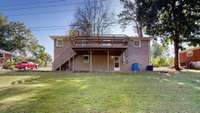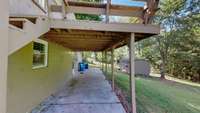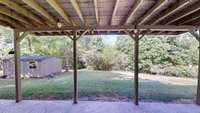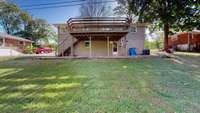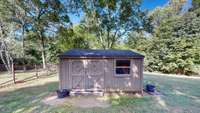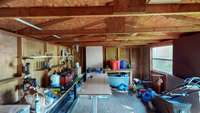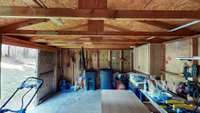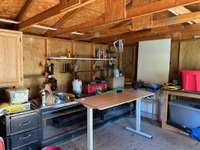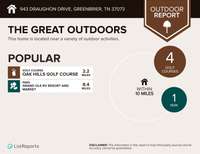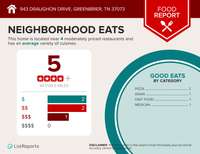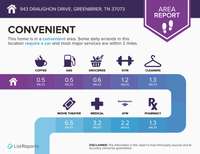- Area 1,977 sq ft
- Bedrooms 3
- Bathrooms 2
Description
Buyers Financing fell through - Back on Market! Stunning brick- built home on a picturesque, wooded acre. A peaceful retreat and just a short stroll from local retail and restaurants—and only 29 minutes from Nashville! Original hardwood flooring, large bright windows, stainless steel appliances, granite countertops and updated cabinetry. Peaceful and private back deck overlooking the green and gorgeous tree- lined backyard. Fabulous finished basement with its own private entrance, full bathroom, utility room, and a dedicated office or studio. Additional flex/ storage space offers endless possibilities—ideal for a guest suite, creative workspace, or even an income- producing rental opportunity! Basement square footage included in the 1977 square footage.
Details
- MLS#: 2789749
- County: Robertson County, TN
- Subd: Smith Dorris
- Stories: 1.00
- Full Baths: 2
- Bedrooms: 3
- Built: 1960 / EXIST
- Lot Size: 0.930 ac
Utilities
- Water: Public
- Sewer: Public Sewer
- Cooling: Central Air
- Heating: Central
Public Schools
- Elementary: Greenbrier Elementary
- Middle/Junior: Greenbrier Middle School
- High: Greenbrier High School
Property Information
- Constr: Brick
- Roof: Shingle
- Floors: Wood, Tile
- Garage: No
- Parking Total: 4
- Basement: Finished
- Waterfront: No
- Living: 19x12
- Kitchen: 23x12
- Bed 1: 13x11
- Bed 2: 12x11
- Bed 3: 12x12
- Bonus: 24x21 / Basement Level
- Patio: Porch, Covered, Deck
- Taxes: $2,445
Appliances/Misc.
- Fireplaces: No
- Drapes: Remain
Features
- Electric Oven
- Electric Range
- Dishwasher
- Disposal
- Dryer
- Freezer
- Ice Maker
- Microwave
- Refrigerator
- Stainless Steel Appliance(s)
- Washer
- Ceiling Fan(s)
- Open Floorplan
- Recording Studio
- Storage
- High Speed Internet
Location
Directions
HWY 41N to Greenbrier, Left on Draughon, House on the right

