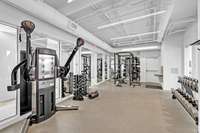- Area 1,322 sq ft
- Bedrooms 2
- Bathrooms 2
Description
This square footage in The Gulch at this price? ! Yep! It’s real! Incredible space & stunning sunset views in this one- of- a- kind property in The Gulch' s Terrazzo high- rise. Featuring 24- hour concierge, amenity level w/ saltwater pool, outdoor kitchen, well- equipped gym, & owner' s lounge. This highly upgraded unit has one of the best layouts available w/ unobstructed views & incredible natural light! Chef' s kitchen w/ large pantry, custom cabinetry, granite counters, 6- burner stove, gas wok station, pot- filler, instant hot water, built- in oven, & warming drawer. Travertine tile flooring throughout makes maintenance a breeze, & custom storage/ shelving ensures no space is wasted. Bathrooms feature quartz countertops & vessel sinks, bright clean tile, & heat lamps. Spacious bedrooms & 2 balconies. Every detail is meticulously considered in this spotless unit with shopping, dining, & entertainment options right outside your front door!
Details
- MLS#: 2790103
- County: Davidson County, TN
- Subd: Terrazzo
- Style: Contemporary
- Stories: 1.00
- Full Baths: 2
- Bedrooms: 2
- Built: 2009 / RENOV
- Lot Size: 0.060 ac
Utilities
- Water: Public
- Sewer: Public Sewer
- Cooling: Central Air, Electric
- Heating: Central, Electric
Public Schools
- Elementary: Jones Paideia Magnet
- Middle/Junior: John Early Paideia Magnet
- High: Pearl Cohn Magnet High School
Property Information
- Constr: ICFs ( Insulated Concrete Forms)
- Roof: Membrane
- Floors: Tile
- Garage: 2 spaces / detached
- Parking Total: 2
- Basement: No
- Waterfront: No
- View: City
- Living: 17x15 / Combination
- Dining: 15x9 / Combination
- Kitchen: 15x10 / Pantry
- Bed 1: 17x14 / Walk- In Closet( s)
- Bed 2: 12x10 / Bath
- Patio: Porch, Covered
- Taxes: $4,476
- Amenities: Clubhouse, Fitness Center, Pool
- Features: Balcony
Appliances/Misc.
- Green Cert: LEED For Homes
- Fireplaces: No
- Drapes: Remain
Features
- Built-In Electric Oven
- Electric Range
- Cooktop
- Dishwasher
- Disposal
- Dryer
- Microwave
- Refrigerator
- Washer
- Extra Closets
- Pantry
- Walk-In Closet(s)
- Primary Bedroom Main Floor
- High Speed Internet
- Smoke Detector(s)
Location
Directions
I-65/I-40 to Exit 209 (Demonbreun); Right on Demonbreun to 12th Avenue; Right on 12th Avenue to Terrazzo; Parking garage for Terrazzo is on side of building (off of Division - 20 min free parking in Terrazzo garage - free 1 hour parking in ICON garage)





















































