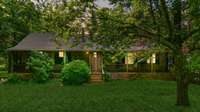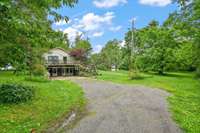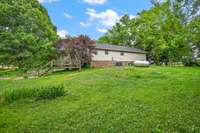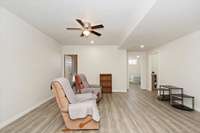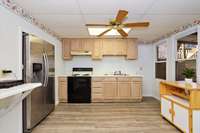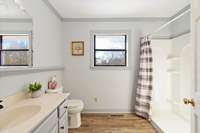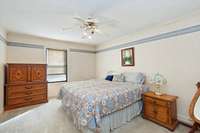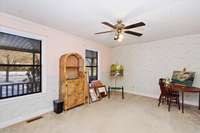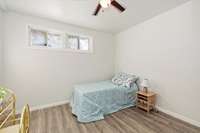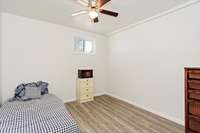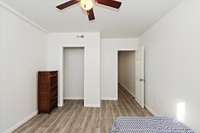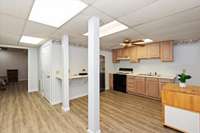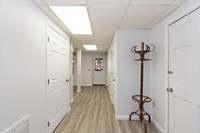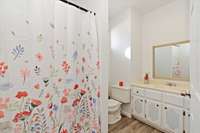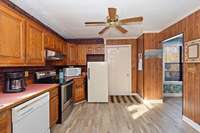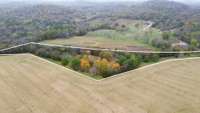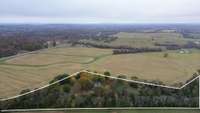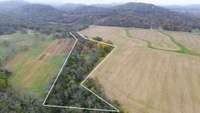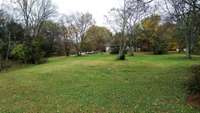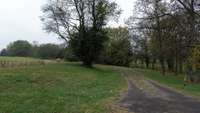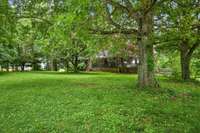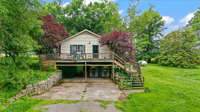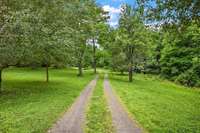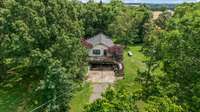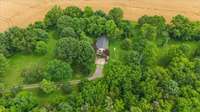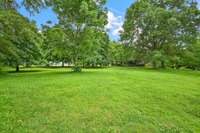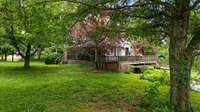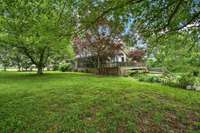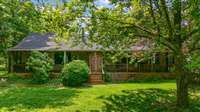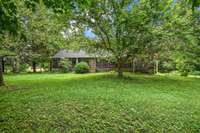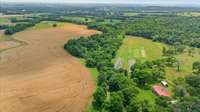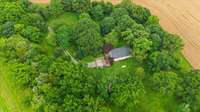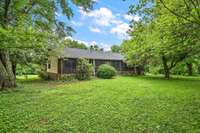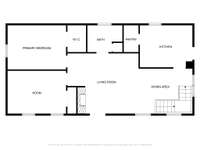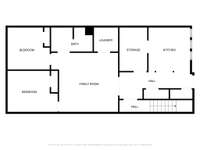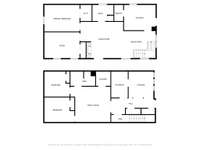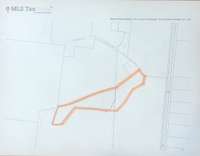- Area 2,500 sq ft
- Bedrooms 4
- Bathrooms 2
Description
This secluded property offers a generous 7. 54- acre plot by a tranquil creek, tucked away on a quiet dead- end street among a handful of residences. Conveniently located for commuting to Nashville, Gallatin, Lebanon, Hartsville, and Westmoreland. Relax on the spacious deck and savor the peaceful countryside setting. Inside, the kitchen boasts a large pantry and essential appliances, while the cozy living and dining area features a wood- burning fireplace for a snug atmosphere, perfect for unwinding. Step onto the screened front porch to soak in the scenic surroundings. The main bathroom showcases a walk- in shower, and walk- in closets provide ample storage on the main level. Recent upgrades include a roof, new HVAC unit and luxury vinyl flooring in kitchen, living room, dining room, bathroom and basement. The walkout basement offers versatility with an In- Law suite or potential rental income apartment, complete with a well- equipped kitchen and storage solutions. High speed internet. This property presents an opportunity for your own homestead with modern comforts and income potential.
Details
- MLS#: 2795275
- County: Sumner County, TN
- Style: Ranch
- Stories: 1.00
- Full Baths: 2
- Bedrooms: 4
- Built: 1986 / EXIST
- Lot Size: 7.540 ac
Utilities
- Water: Public
- Sewer: Septic Tank
- Cooling: Central Air, Electric
- Heating: Central, Propane
Public Schools
- Elementary: Bethpage Elementary
- Middle/Junior: Joe Shafer Middle School
- High: Gallatin Senior High School
Property Information
- Constr: Vinyl Siding
- Roof: Shingle
- Floors: Carpet, Vinyl
- Garage: No
- Basement: Apartment
- Waterfront: No
- Living: 18x16
- Dining: 8x8
- Kitchen: 14x12
- Bed 1: 16x12
- Bed 2: 16x12
- Patio: Porch, Covered, Deck, Patio, Screened
- Taxes: $972
Appliances/Misc.
- Fireplaces: 1
- Drapes: Remain
Features
- Refrigerator
- Electric Oven
- Electric Range
- Ceiling Fan(s)
- Extra Closets
- In-Law Floorplan
- Pantry
- Walk-In Closet(s)
- Primary Bedroom Main Floor
- High Speed Internet
Location
Directions
From Gallatin take Hwy 25W to the four way stop (Hwy 25 & Hwy 231) Turn North Go a little over one mile turn Left onto Doodle Nest Ln, home will be on the Left.

