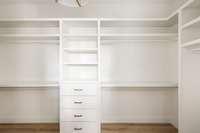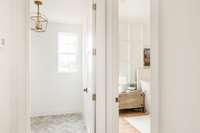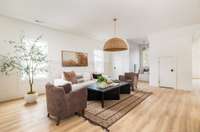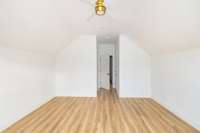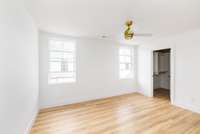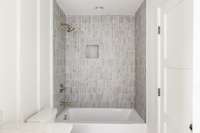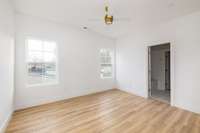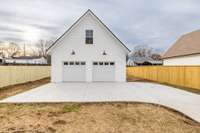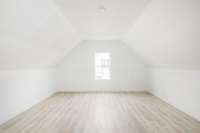- Area 3,373 sq ft
- Bedrooms 4
- Bathrooms 4
Description
Purposefully designed and expertly finished, this newly constructed Hein Signature home offers a balance of elegance, comfort, and versatility throughout.
At its heart, the chef’s kitchen showcases high- end appliances, custom cabinetry, a striking culinary armoire, and an oversized island- ideal for everyday use and entertaining alike. The open- concept layout enhances the connection between living spaces.
Enjoy one of two fireplaces, including in the spacious main- level primary suite. The en suite bath features a soaking tub and intricate tilework, offering a spa- like retreat. Each of the four additional bedrooms includes its own private bath for optimal comfort.
A fenced backyard offers privacy for outdoor gatherings or quiet afternoons.
The detached two- car garage is topped by a carriage house- perfect for guests, a home office, or creative space. Just moments from Franklin Square, this STR- approved home combines thoughtful living with exceptional flexibility.
Let me know when you' re ready for the next one!
Details
- MLS#: 2796804
- County: Williamson County, TN
- Subd: Lynhurst
- Stories: 2.00
- Full Baths: 4
- Half Baths: 1
- Bedrooms: 4
- Built: 2024 / Existing
- Lot Size: 0.210 ac
Utilities
- Water: Public
- Sewer: Public Sewer
- Cooling: Central Air
- Heating: Central
Public Schools
- Elementary: Franklin Elementary
- Middle/Junior: Freedom Intermediate
- High: Centennial High School
Property Information
- Constr: Hardboard Siding, Brick
- Floors: Wood
- Garage: 2 spaces / detached
- Parking Total: 2
- Basement: None, Crawl Space
- Fence: Privacy
- Waterfront: No
- Patio: Patio, Covered
- Taxes: $1,200
Appliances/Misc.
- Fireplaces: 2
- Drapes: Remain
Features
- Double Oven
- Built-In Gas Range
- Dishwasher
- Disposal
- Dryer
- Microwave
- Refrigerator
- Washer
- Air Filter
- Built-in Features
- Ceiling Fan(s)
- Entrance Foyer
- Extra Closets
- High Ceilings
- In-Law Floorplan
- Open Floorplan
- Walk-In Closet(s)
Location
Directions
South on 65, take exit 65 to Hwy 96/Murfreesboro Rd, head westbound, Left on S Margin St, right on 5th Ave S, left on Church St, left on W Main St, right on N Petway St, Left on Brookwood Ave, house is on the right.














