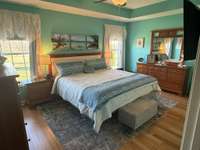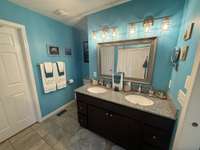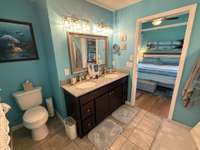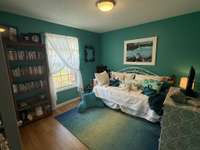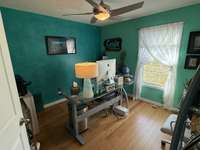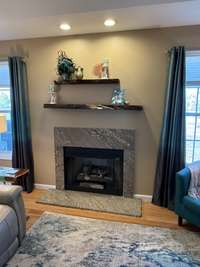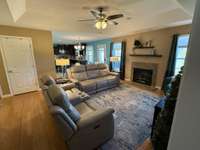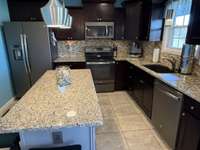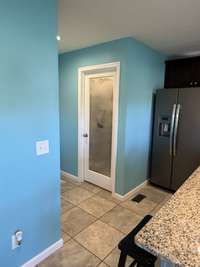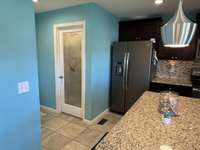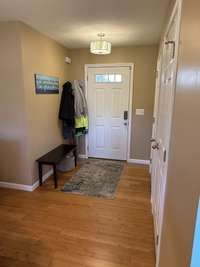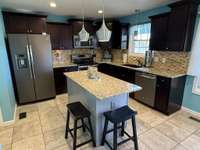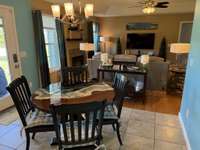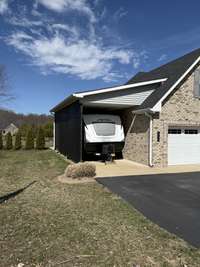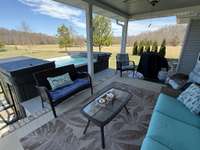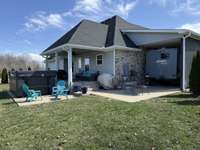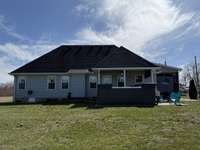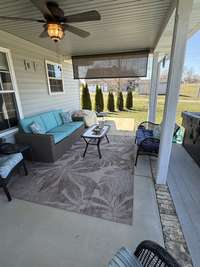- Area 1,801 sq ft
- Bedrooms 3
- Bathrooms 2
Description
No more RV storage fees—park it at home! Beautifully maintained 3- bedroom, 2- bath home with bonus room over the garage. Built in 2016, this 1, 801 SqFt one- level home offers an open layout with bamboo and tile flooring, granite countertops, and a gas- log fireplace. The kitchen features fingerprint- resistant charcoal gray stainless appliances, custom cabinet lighting, and generous workspace. Step outside to a spacious covered back porch and enjoy the low- maintenance swim spa—perfect for entertaining or relaxing. Additional features include a two- car attached garage, paved driveway, E- glass double- hung windows, and spider insulation for year- round comfort. RV parking area covers up to a 30- ft RV ( but can accommodate larger RVs) and includes a 30- amp plug- in, concrete pad, shade screen, and septic connection ( RV parking could be converted to additional garage space) . ¾ brick, ¼ vinyl siding, curbed landscaping, and large attic storage in the bonus room complete the package. Neighboring home also available—MLS# 2801157.
Details
- MLS#: 2802062
- County: Sumner County, TN
- Subd: Foglesong Sub
- Style: Ranch
- Stories: 1.00
- Full Baths: 2
- Bedrooms: 3
- Built: 2016 / EXIST
- Lot Size: 1.040 ac
Utilities
- Water: Public
- Sewer: Septic Tank
- Cooling: Central Air
- Heating: Heat Pump
Public Schools
- Elementary: Clyde Riggs Elementary
- Middle/Junior: Portland East Middle School
- High: Portland High School
Property Information
- Constr: Brick, Vinyl Siding
- Roof: Asphalt
- Floors: Bamboo, Tile
- Garage: 2 spaces / attached
- Parking Total: 3
- Basement: Crawl Space
- Waterfront: No
- Living: 15x17 / Combination
- Dining: 9x11 / Combination
- Kitchen: 11x11
- Bed 1: 12x16 / Suite
- Bed 2: 11x11
- Bed 3: 11x11
- Bonus: 13x24 / Over Garage
- Patio: Patio, Covered
- Taxes: $1,335
Appliances/Misc.
- Fireplaces: 1
- Drapes: Remain
- Pool: Above Ground
Features
- Electric Range
- Dishwasher
- Microwave
- Refrigerator
- Ceiling Fan(s)
- Entrance Foyer
- Walk-In Closet(s)
- Primary Bedroom Main Floor
- High Speed Internet
- Kitchen Island
- Carbon Monoxide Detector(s)
- Fire Alarm
- Smoke Detector(s)
Location
Directions
I 65 N to exit 95, Vietnam Veterans Pkwy N to Long Hollow Pike Turn L Hwy 109 toward Portland Turn L on N Centerpoint Rd.


