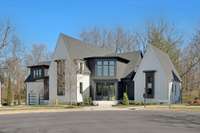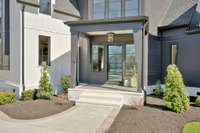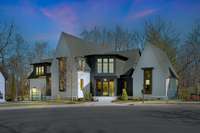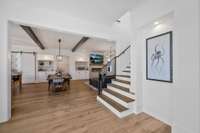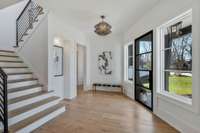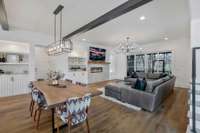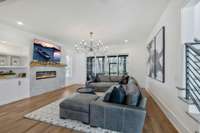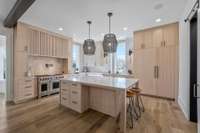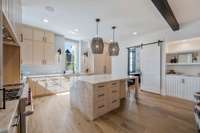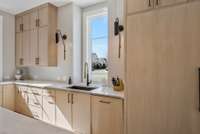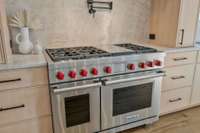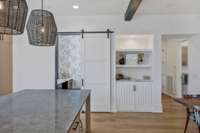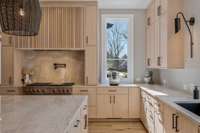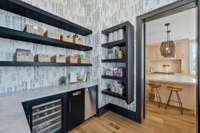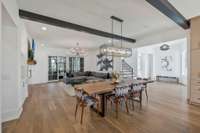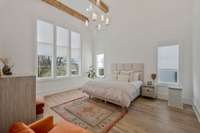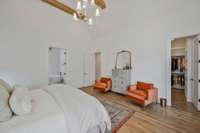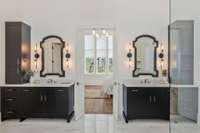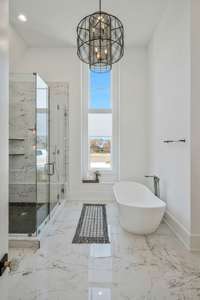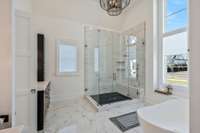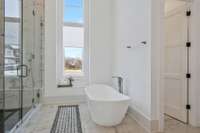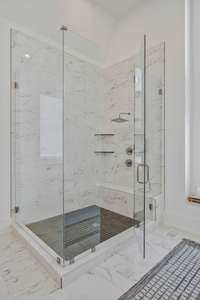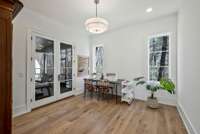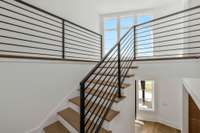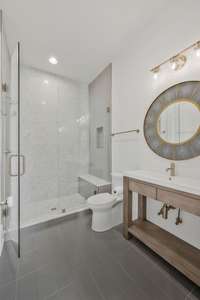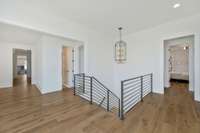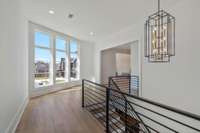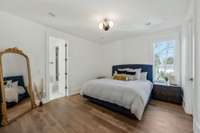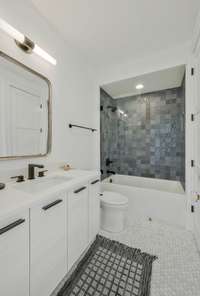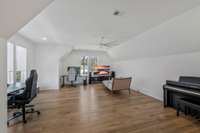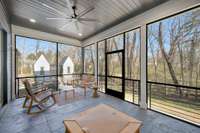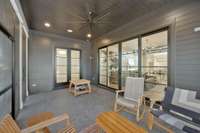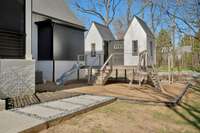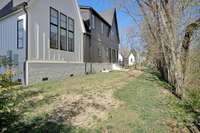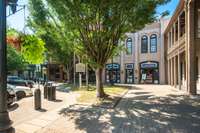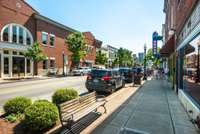- Area 4,627 sq ft
- Bedrooms 5
- Bathrooms 5
Description
Experience the rare blend of Franklin’s historic charm and sleek modern design in this stunning 3- year- old Kole Custom home. Nestled on a peaceful cul- de- sac just a short stroll from downtown, this residence offers an inviting open layout, a chef’s kitchen with Wolf appliances, and a discreetly designed working pantry. Sunlight pours into every room, highlighting the warm finishes and distinctive character throughout. The spacious primary suite is conveniently located on the main floor, while the upper level features three en- suite bedrooms, a versatile bonus room, and a secondary kids' bonus space. Outside, the screened- in back porch provides a serene retreat, perfect for relaxing or entertaining.
Details
- MLS#: 2803595
- County: Williamson County, TN
- Subd: Downtown / 11 South
- Style: Contemporary
- Stories: 2.00
- Full Baths: 5
- Bedrooms: 5
- Built: 2022 / APROX
- Lot Size: 0.260 ac
Utilities
- Water: Public
- Sewer: Public Sewer
- Cooling: Central Air
- Heating: Central
Public Schools
- Elementary: Johnson Elementary
- Middle/Junior: Freedom Middle School
- High: Centennial High School
Property Information
- Constr: Fiber Cement, Brick
- Roof: Shingle
- Floors: Wood, Tile
- Garage: 2 spaces / attached
- Parking Total: 2
- Basement: Crawl Space
- Waterfront: No
- Living: 19x18
- Dining: 10x19 / Combination
- Kitchen: 12x23
- Bed 1: 18x16 / Suite
- Bed 2: 12x13
- Bed 3: 13x14 / Bath
- Bed 4: 12x13 / Bath
- Bonus: 15x24 / Second Floor
- Patio: Porch, Covered, Patio, Screened
- Taxes: $10,100
- Amenities: Sidewalks, Underground Utilities
Appliances/Misc.
- Fireplaces: 1
- Drapes: Remain
Features
- Built-In Gas Oven
- Dishwasher
- Disposal
- Freezer
- Ice Maker
- Refrigerator
- Entrance Foyer
- Extra Closets
- Open Floorplan
- Pantry
- Storage
- Walk-In Closet(s)
- Kitchen Island
Location
Directions
From Nashville - I65 South - exit #65 Franklin/Murfreesboro Rd- exit right-follow all the way to downtown Franklin square- left on Main Street- continue on Main St- Turns into West Main Street- turn left on 11th Avenue South- turn left on Bizerte Court

