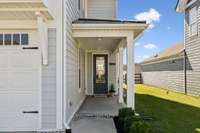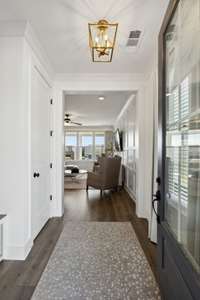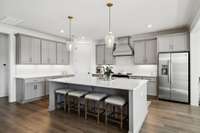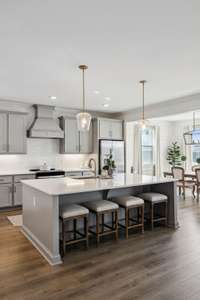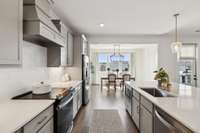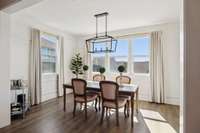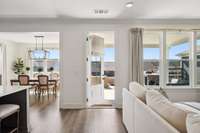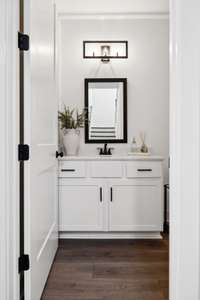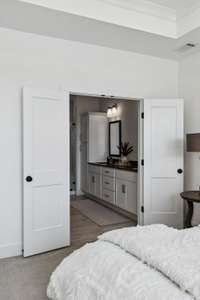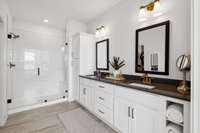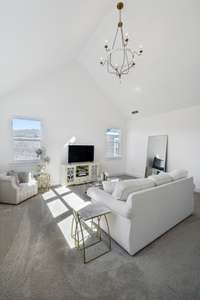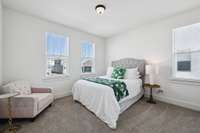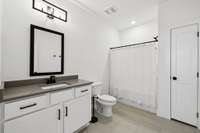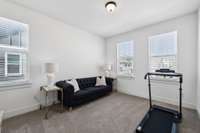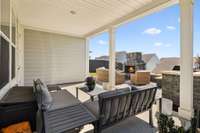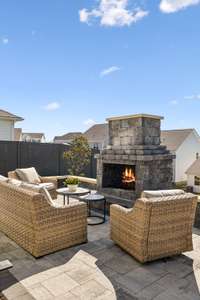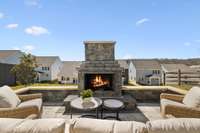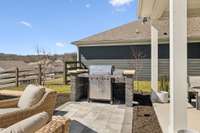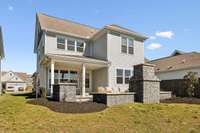- Area 2,536 sq ft
- Bedrooms 3
- Bathrooms 2
Description
If there were a gold standard for ' better than new construction, ' this 2022 Harpeth Valley Builders home would be it. The thoughtfully designed open- concept layout is packed with stylish upgrades — from sleek quartz countertops and custom window treatments to durable Revwood flooring throughout the first floor. Outside, your private backyard oasis awaits, complete with custom hardscaping, a cozy fireplace, and a built- in grill — perfect for entertaining or unwinding under the stars. The Blakeney community offers sidewalks, a dog park, playground, splash pad, and scenic walking trails. Plus, you' re just 3 minutes from I- 24 and zoned for triple Stewarts Creek schools. Why wait to build when your dream home is ready now? Schedule your showing today and experience luxury living at its finest!
Details
- MLS#: 2804911
- County: Rutherford County, TN
- Subd: Blakeney Sec 2 Ph 1
- Stories: 2.00
- Full Baths: 2
- Half Baths: 1
- Bedrooms: 3
- Built: 2022 / EXIST
- Lot Size: 0.140 ac
Utilities
- Water: Public
- Sewer: Public Sewer
- Cooling: Central Air
- Heating: Central, Electric
Public Schools
- Elementary: Stewarts Creek Elementary School
- Middle/Junior: Stewarts Creek Middle School
- High: Stewarts Creek High School
Property Information
- Constr: Fiber Cement
- Roof: Asphalt
- Floors: Carpet, Wood, Tile
- Garage: 2 spaces / attached
- Parking Total: 2
- Basement: Crawl Space
- Waterfront: No
- Living: 19x16
- Dining: 15x11
- Kitchen: 18x15 / Pantry
- Bed 1: 15x16 / Suite
- Bed 2: 15x11 / Extra Large Closet
- Bed 3: 15x11 / Extra Large Closet
- Patio: Patio, Covered
- Taxes: $2,631
Appliances/Misc.
- Fireplaces: No
- Drapes: Remain
Features
- Electric Oven
- Electric Range
- Dishwasher
- Disposal
- Dryer
- Microwave
- Refrigerator
- Washer
Location
Directions
I-24 East to Almaville Road. Turn Right. Right onto Morton Lane. Left onto Rocky Fork Almaville Road. Right on Doster. Follow past model home. Right onto Hanworth Trace. Left onto Caranna Court. Right onto Walsham. Homes on Left.


