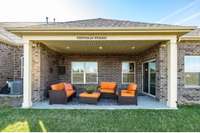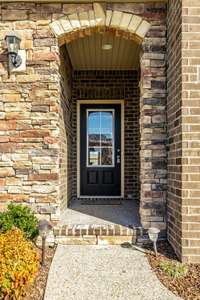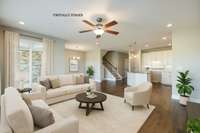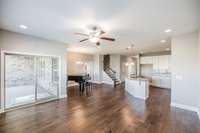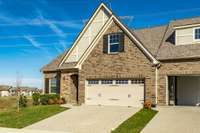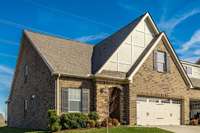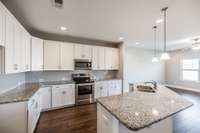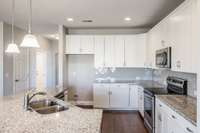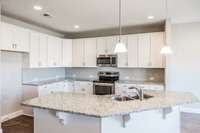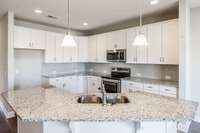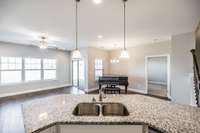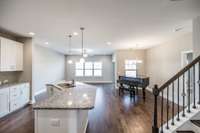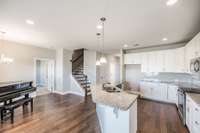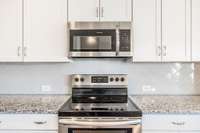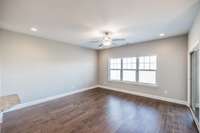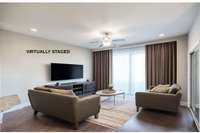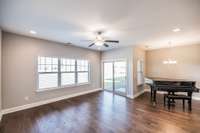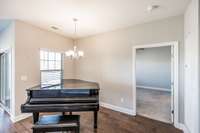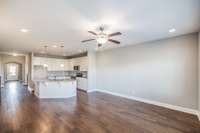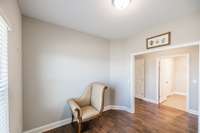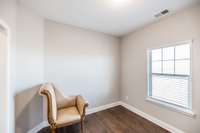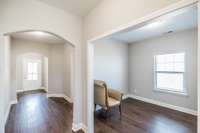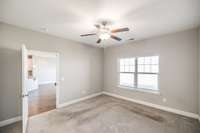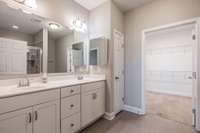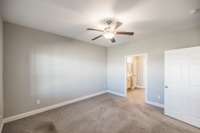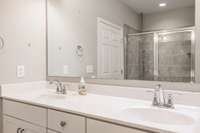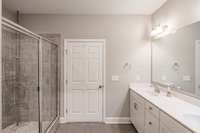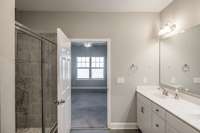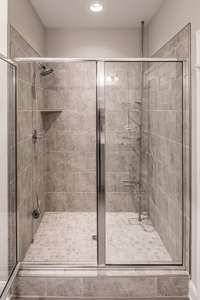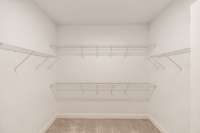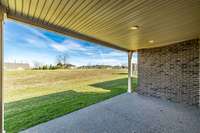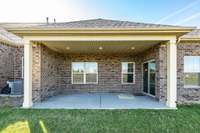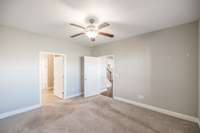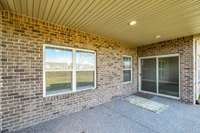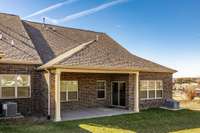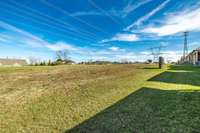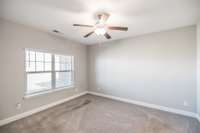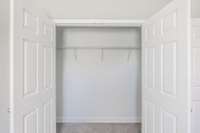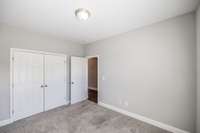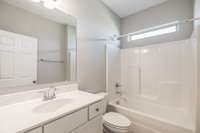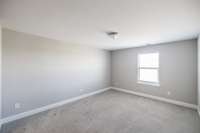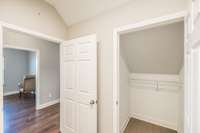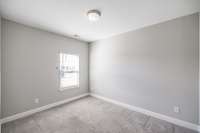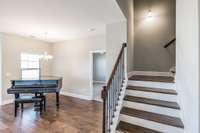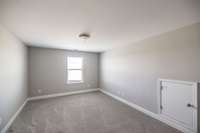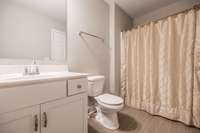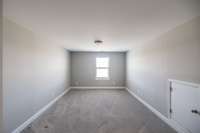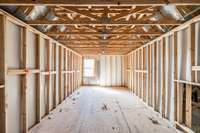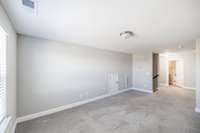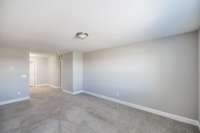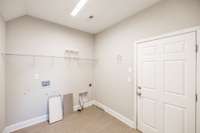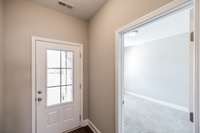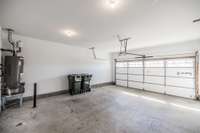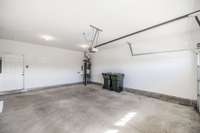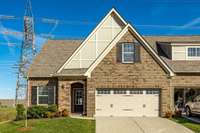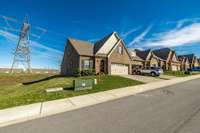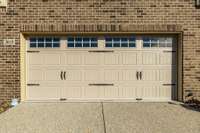- Area 1,989 sq ft
- Bedrooms 2
- Bathrooms 3
Description
This Arlington Villa has an open floor plan with hardwood flooring in the main living areas and steps going up into the bonus room. The bonus room has a full bath that could be used as a guest bedroom. Spacious kitchen with tall white cabinets and granite countertops w/ tile backsplash. The owner' s retreat has a large tile shower, double vanities, and a walk- in closet. There is also an unfinished 12x21 storage room or it could be finished out to make more living space. Covered patio that backs up to the common area. Just minutes to shopping, dining, and entertainment.
Details
- MLS#: 2805940
- County: Sumner County, TN
- Subd: Foxland Crossing Ph 12B
- Stories: 2.00
- Full Baths: 3
- Bedrooms: 2
- Built: 2020 / APROX
- Lot Size: 0.110 ac
Utilities
- Water: Public
- Sewer: Public Sewer
- Cooling: Central Air
- Heating: Central, Natural Gas
Public Schools
- Elementary: Jack Anderson Elementary
- Middle/Junior: Station Camp Middle School
- High: Station Camp High School
Property Information
- Constr: Brick
- Floors: Carpet, Wood, Tile
- Garage: 2 spaces / attached
- Parking Total: 2
- Basement: Crawl Space
- Waterfront: No
- Living: 15x14
- Dining: 12x10 / Combination
- Kitchen: 15x10
- Bed 1: 14x12 / Suite
- Bed 2: 12x10 / Extra Large Closet
- Bonus: 15x12 / Second Floor
- Patio: Patio, Covered
- Taxes: $2,373
Appliances/Misc.
- Fireplaces: No
- Drapes: Remain
Features
- Electric Oven
- Electric Range
- Dishwasher
- Ceiling Fan(s)
- Entrance Foyer
- Extra Closets
- Open Floorplan
- Pantry
- Storage
- Walk-In Closet(s)
- Primary Bedroom Main Floor
- Kitchen Island
Location
Directions
From Nashville: Take I-65 North to Vietnam Veterans Blvd (exit 95). Continue on TN-386 for 8.9 miles, then merge onto US-31 North/TN-6 (exit 9). Continue .4 miles to Right into Foxland Crossing.

