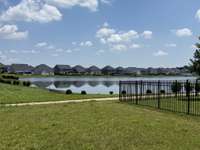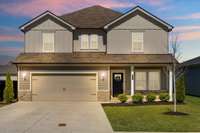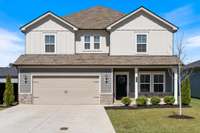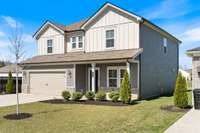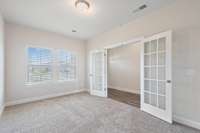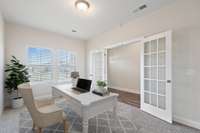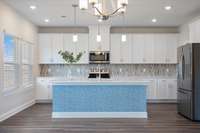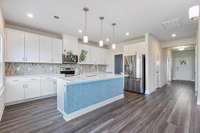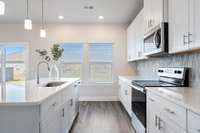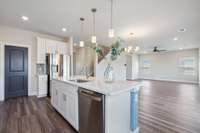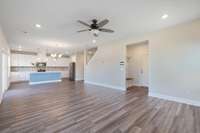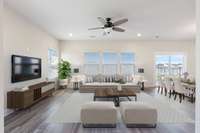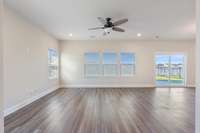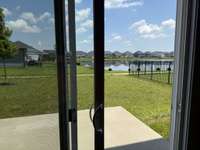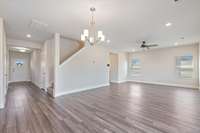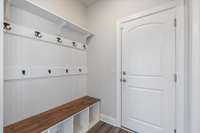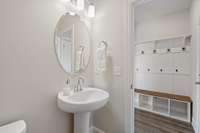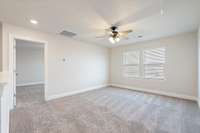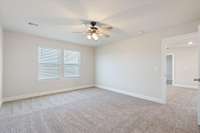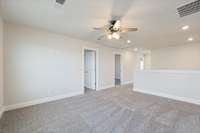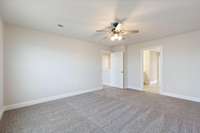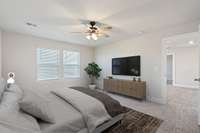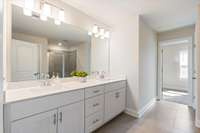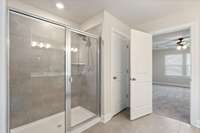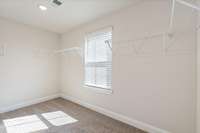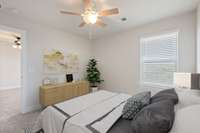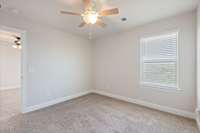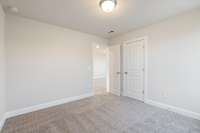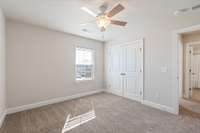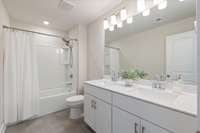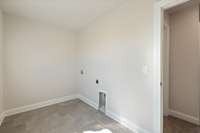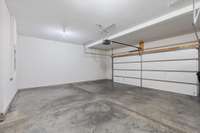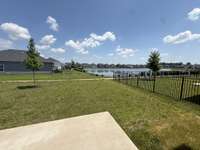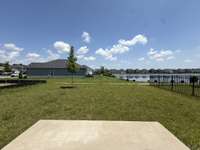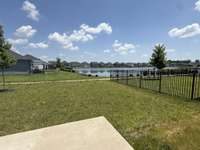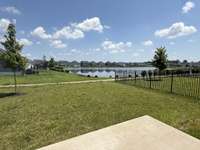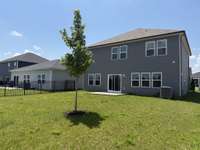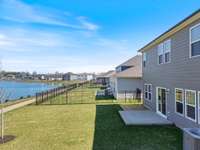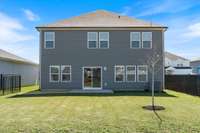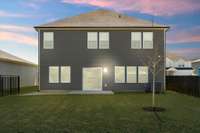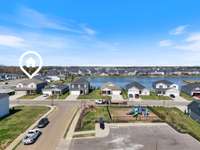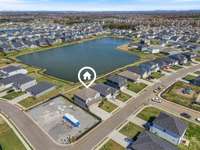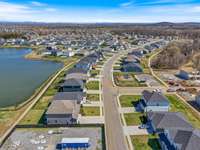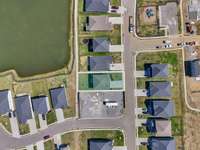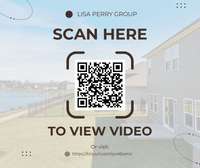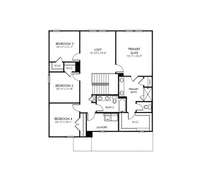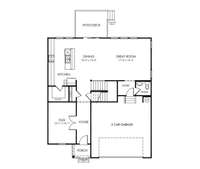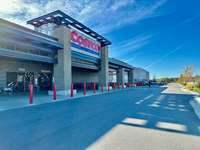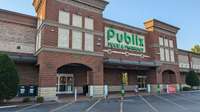- Area 2,557 sq ft
- Bedrooms 4
- Bathrooms 2
Description
OPEN HOUSE SATURDAY 7/ 19 12- 2PM! SIGNIFICANT $ 20, 000 PRICE REDUCTION! NOW PRICED BELOW MARKET VALUE AND CURRENTLY THE LOWEST- PRICED HOME PER SQFT AMONG ALL ACTIVE, UNDER CONTRACT & PENDING LISTINGS IN THE NEIGHBORHOOD. DON' T MISS THIS EXCEPTIONAL OPPORTUNITY- - Welcome to this stunning, like- new 4 bedroom home in Murfreesboro, TN, located in the highly desirable Westwind Reserve community! This spacious home sits on a premium lot backing to a tranquil pond, offering peaceful water views—perfect for morning coffee or hosting friends on the back patio. Inside, you' ll love the open- concept living room and kitchen, featuring quartz countertops, island seating, stainless steel appliances, tile backsplash, and a walk- in pantry. There' s also a flex/ office space on the main level, a convenient drop zone, half bath, and a 2- car garage. Upstairs boasts a private primary suite with double vanities, a tile shower, and walk- in closet, plus 3 more bedrooms, a full bath with double vanity, a versatile loft area, and a laundry room with natural light. Fresh paint, new carpet upstairs, durable vinyl plank flooring downstairs, and tile in the bathrooms and laundry give this home a move- in- ready feel. Energy- efficient features include Energy Star windows, low- flow plumbing, sealed ductwork, and foam insulation—making this home comfortable and cost- effective. Enjoy community walking trails, a playground right across the street, and easy access to Publix, Walmart, restaurants, medical offices, and just 15 mins to I- 24 and Costco! ? ? BONUS: Use preferred lender Keith Collins and receive up to 1% lender credit toward closing costs or rate buy- down! Call Keith at 916- 759- 7354 to learn more.
Details
- MLS#: 2807773
- County: Rutherford County, TN
- Subd: Westwind Reserve Sec 1 Ph 1
- Style: Contemporary
- Stories: 2.00
- Full Baths: 2
- Half Baths: 1
- Bedrooms: 4
- Built: 2021 / EXIST
- Lot Size: 0.140 ac
Utilities
- Water: Private
- Sewer: Public Sewer
- Cooling: Central Air, Electric
- Heating: Central, Electric
Public Schools
- Elementary: Salem Elementary School
- Middle/Junior: Rockvale Middle School
- High: Rockvale High School
Property Information
- Constr: Masonite, Brick
- Roof: Shingle
- Floors: Carpet, Laminate, Tile
- Garage: 2 spaces / attached
- Parking Total: 4
- Basement: Slab
- Waterfront: No
- View: Water
- Patio: Porch, Covered, Patio
- Taxes: $3,095
- Amenities: Playground, Sidewalks, Trail(s)
- Features: Smart Lock(s)
Appliances/Misc.
- Fireplaces: No
- Drapes: Remain
Features
- Electric Oven
- Electric Range
- Dishwasher
- Disposal
- Microwave
- Refrigerator
- Stainless Steel Appliance(s)
- Ceiling Fan(s)
- Entrance Foyer
- Extra Closets
- Open Floorplan
- Pantry
- Smart Thermostat
- Walk-In Closet(s)
- Water Heater
- Windows
- Low Flow Plumbing Fixtures
- Sealed Ducting
- Fire Alarm
- Smoke Detector(s)
Location
Directions
I-24 E. Take exit 74A to TN-840 W. Exit 50 toward Veterans Pky. Left onto Veterans Pkwy, right onto Armstrong Valley Rd. Left onto Mathewson Way, Home on left.


