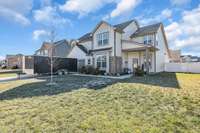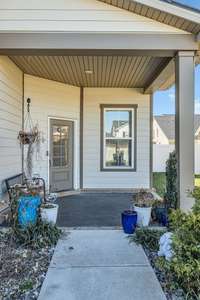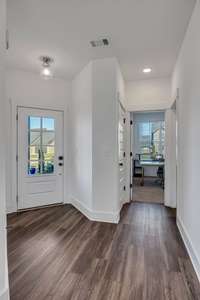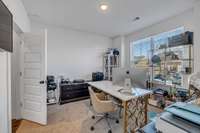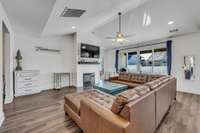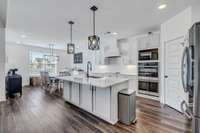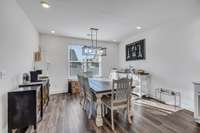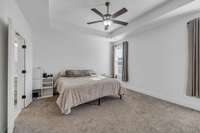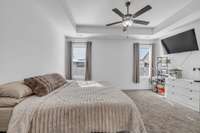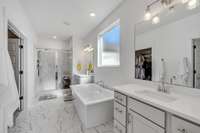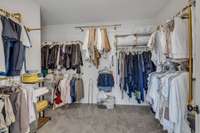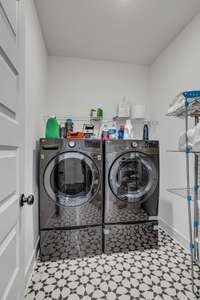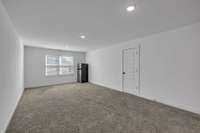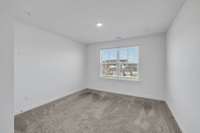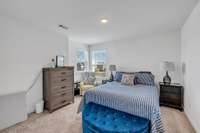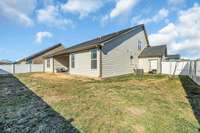- Area 3,158 sq ft
- Bedrooms 5
- Bathrooms 3
Description
Fantastic 5 Bedroom, 3 Full Bath home located in The Rivers Edge subdivision. Features include a 3 car garage, fenced in back yard and a great neighborhood. Great open kitchen, dining area and family room. Washer, Dryer and Kitchen Refrigerator does not convey. Owner' s suite is located on the main floor. Please feel free to contact listing agent for any questions you may have. House will be professionally cleaned prior to closing. Current loan is assumable.
Details
- MLS#: 2808011
- County: Rutherford County, TN
- Subd: Rivers Edge Sec 3 Ph 2
- Stories: 2.00
- Full Baths: 3
- Bedrooms: 5
- Built: 2021 / EXIST
- Lot Size: 0.230 ac
Utilities
- Water: Public
- Sewer: Public Sewer
- Cooling: Central Air
- Heating: Central
Public Schools
- Elementary: Barfield Elementary
- Middle/Junior: Rockvale Middle School
- High: Rockvale High School
Property Information
- Constr: Fiber Cement
- Roof: Shingle
- Floors: Carpet, Laminate, Tile
- Garage: 3 spaces / attached
- Parking Total: 3
- Basement: No
- Fence: Back Yard
- Waterfront: No
- Living: 18x20 / Combination
- Kitchen: 17x14 / Pantry
- Bed 1: 14x16 / Full Bath
- Bed 2: 12x11
- Bed 3: 12x14
- Bed 4: 12x11
- Bonus: 13x23 / Second Floor
- Patio: Patio, Covered, Porch
- Taxes: $3,839
Appliances/Misc.
- Fireplaces: 1
- Drapes: Remain
Features
- Built-In Electric Oven
- Electric Range
- Cooktop
- Primary Bedroom Main Floor
Location
Directions
If you are starting from Veterns Parkway turn right onto Parkwood Lane. Then turn right onto Murano Dr. If you are starting from Cason Lane, turn onto Parkwood Dr. Proceed until you reach Murano and turn left.

