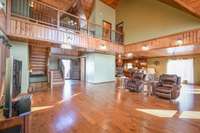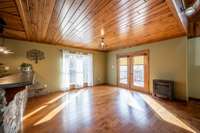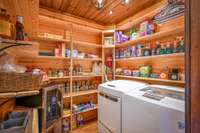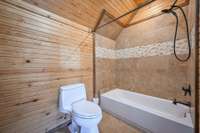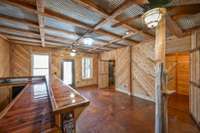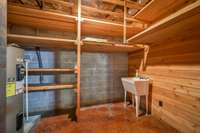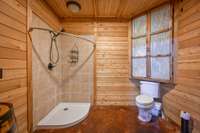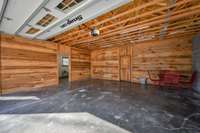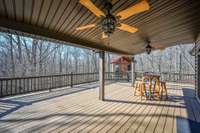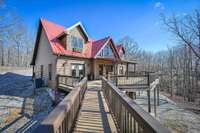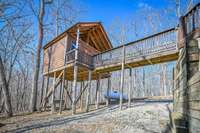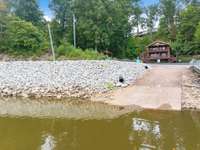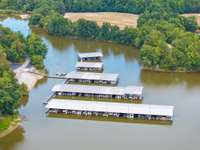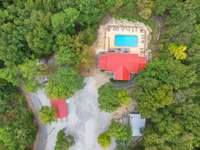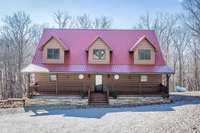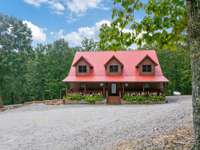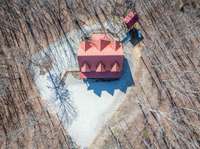- Area 3,815 sq ft
- Bedrooms 2
- Bathrooms 3
Description
Move In Ready & Motivated Sellers! Discover your dream retreat in the exclusive Ponderosa Resort! This 2- bed, 3. 5- bath home offers private membership access to 1, 500 acres of ATV/ hiking trails, Bass Lake, a pool/ clubhouse, a private marina, and the TN River. Custom woodwork and nature- inspired tones create a warm, rustic feel. The open- concept kitchen features a walk- in pantry and large breakfast area. This home has two flex spaces which could be an office, game room. Expansive windows showcase breathtaking views. Enjoy a covered deck perched among the treetops, leading to a climate- controlled clubhouse with a loft bed. The lower level boasts a rec room with a wet bar, full bath, safe room, workshop, and garage with pegboard walls. Low maintenance upgrades include Timberline Insulated Vinyl Siding, a metal roof, spray foam insulation, PEX plumbing, and a Generac generator. Sturdy constructed with 6" Walls. Call today for details!
Details
- MLS#: 2808029
- County: Decatur County, TN
- Subd: Ponderosa
- Style: Log
- Stories: 3.00
- Full Baths: 3
- Half Baths: 1
- Bedrooms: 2
- Built: 2014 / Approximate
- Lot Size: 2.060 ac
Utilities
- Water: Well
- Sewer: Private Sewer
- Cooling: Central Air, Wall/ Window Unit( s)
- Heating: Central
Public Schools
- Elementary: Parsons Elementary
- Middle/Junior: Decatur County Middle School
- High: Riverside High School
Property Information
- Constr: Vinyl Siding
- Roof: Metal
- Floors: Concrete, Wood, Tile
- Garage: 1 space / attached
- Parking Total: 1
- Basement: Full, Finished
- Fence: Other
- Waterfront: No
- Living: 22x22 / Great Room
- Dining: 14x15 / Combination
- Kitchen: 18x13 / Pantry
- Bed 1: 14x23 / Suite
- Bed 2: 31x13 / Extra Large Closet
- Bed 3: 31x13 / Extra Large Closet
- Patio: Deck, Covered, Porch
- Taxes: $1,378
Appliances/Misc.
- Fireplaces: No
- Drapes: Remain
Features
- Dishwasher
- Disposal
- Microwave
- Built-In Electric Oven
- Built-In Gas Range
- Ceiling Fan(s)
- Wet Bar
- Entrance Foyer
Location
Directions
From I40 Exit 126, take Hwy 641 to Old Ste Hwy 69E onto Bohannon Landing Ln for 1.5m. Turn Lt on Haynes Rd for 2 miles. Rt on Ridgeway. Home is on the Rt.







