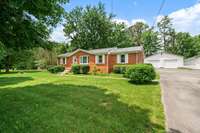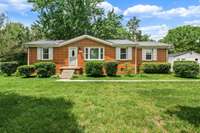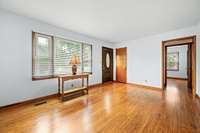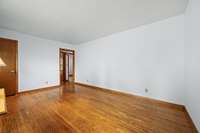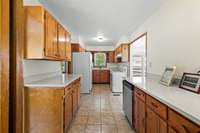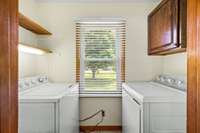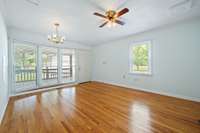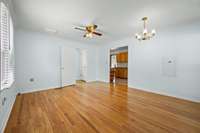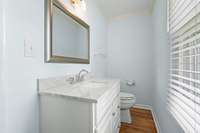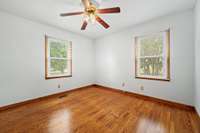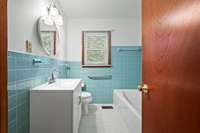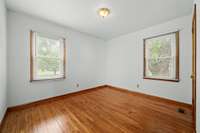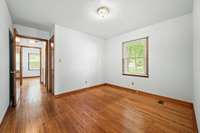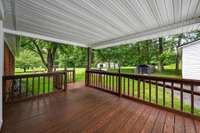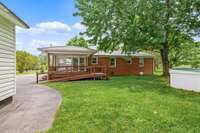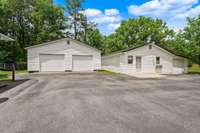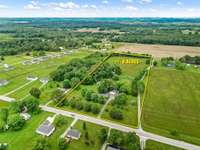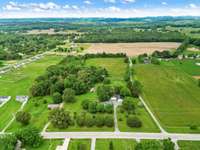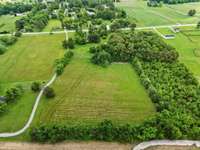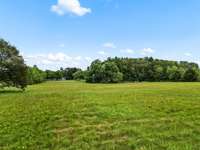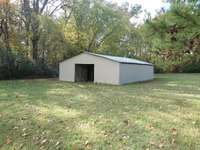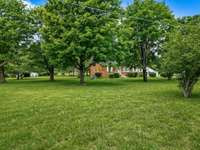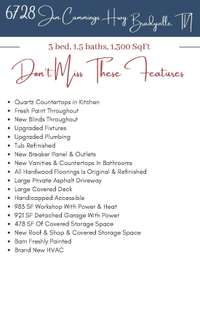- Area 1,300 sq ft
- Bedrooms 3
- Bathrooms 1
Description
Nestled in the heart of the “flat lands, ” this property offers endless possibilities! Designed for both comfort and functionality, the home features three well- appointed bedrooms, a cozy den with a convenient half bath, and an abundance of natural light. Step outside to a spacious covered wooden deck—the perfect spot to relax or entertain while enjoying the fresh country air. Sitting on nearly 9 acres of beautiful land, this property includes two separate outbuildings, both with power! The heated workshop offers 983 sqft, while the detached garage provides 921 sqft of space, plus an additional 478 sqft shed off- space—ideal for storage, hobbies, or projects. With only one owner ever calling this home, it has been lovingly maintained. For those looking to expand, there may be additional soil sites. Opportunities like this don’t come around often—schedule your showing today!
Details
- MLS#: 2808233
- County: Cannon County, TN
- Subd: RES
- Style: Ranch
- Stories: 1.00
- Full Baths: 1
- Half Baths: 1
- Bedrooms: 3
- Built: 1963 / EXIST
- Lot Size: 8.840 ac
Utilities
- Water: Private
- Sewer: Septic Tank
- Cooling: Central Air
Public Schools
- Elementary: Woodbury Grammar School
- Middle/Junior: Cannon County Middle School
- High: Cannon County High School
Property Information
- Constr: Brick, Vinyl Siding
- Roof: Metal
- Floors: Wood, Tile
- Garage: 4 spaces / detached
- Parking Total: 5
- Basement: Crawl Space
- Waterfront: No
- Kitchen: 19x8
- Bed 1: 11x11
- Bed 2: 11x10
- Bed 3: 10x11
- Den: 13x16
- Patio: Deck, Covered
- Taxes: $1,195
- Features: Storage Building
Appliances/Misc.
- Fireplaces: No
- Drapes: Remain
Features
- Electric Oven
- Electric Range
- Dishwasher
- Dryer
- Refrigerator
- Washer
- Accessible Approach with Ramp
- Ceiling Fan(s)
- Extra Closets
- Storage
Location
Directions
From Murfreesboro. SE Broad St. L onto Mercury Blvd. R onto Dr. Martin Luther King Jr Blvd. R onto S McCrary St. Go for 6.7 miles.

