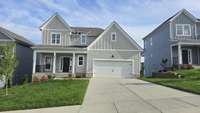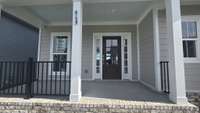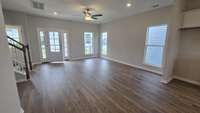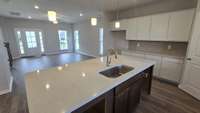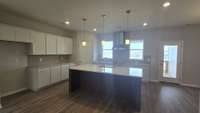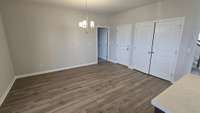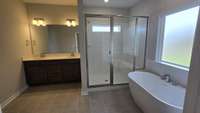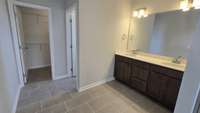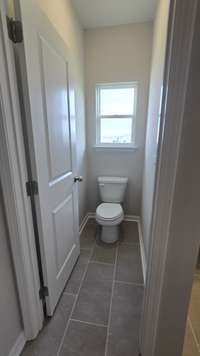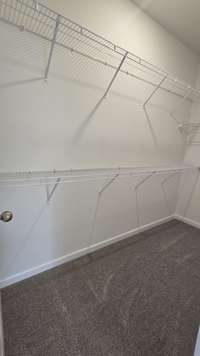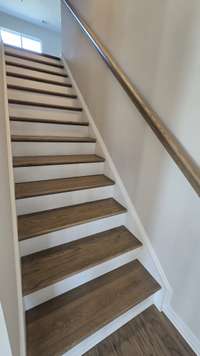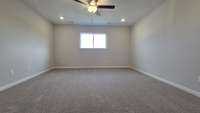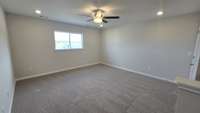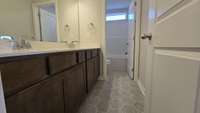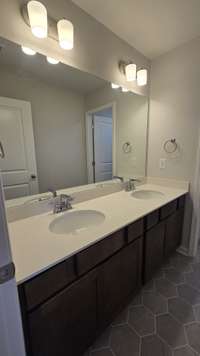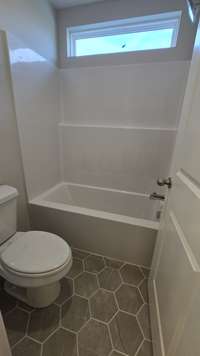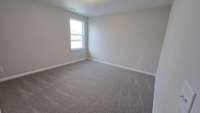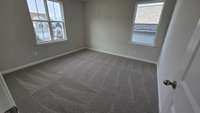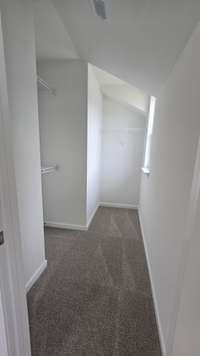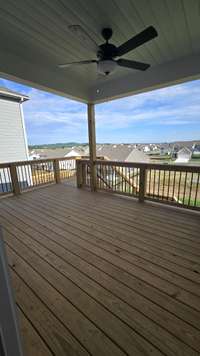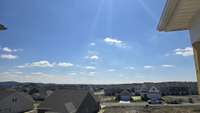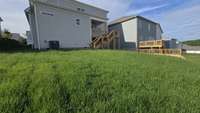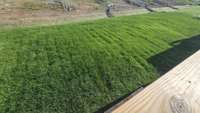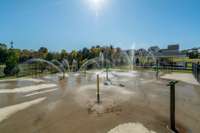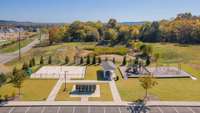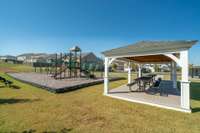- Area 2,031 sq ft
- Bedrooms 3
- Bathrooms 2
Description
Brand new open new floor plan being offered by a 2024 TOP 10 local builder. Apply & use seller preferred lender offering 4. 99% ! Owners suite on the main level with fan & LED' s, suite bath with double quartz vanities, a large ceramic tiled walk in shower w. 6ft shower glass doors, freestanding tub. Kitchen offers a 8 ft quartz serving island, single bowl sink, stainless steel hood vent and other upgrades added. Oak tread stair case, upgraded LED, fan / lighting package in living room & bonus. Delta faucets throughout, brand new whirlpool appliances, bonus & large 2nd bedrooms upstairs, walk in closets. Enjoy the high covered back deck over looking community & hills. Quality built with a proven process, premium LP subflooring, Tech shield®, James Hardie siding, high rated premium shingles & other quality materials with manufactures warranties. Within a new walkable sidewalk community with a playground, splash pad, pavilion & incoming walking trails. Low HOA. City limits. Near Nashville, BNA, Tristar, the Boro, Franklin. 1 mile to schools & Cedar Stone Park, 3 miles to i24 & access to 840. Easy offer process, Contingent offers accepted. Site is finishing up construction call or text the listing agent # directly to schedule a showing.
Details
- MLS#: 2809551
- County: Rutherford County, TN
- Subd: Blakeney Sec 3 Ph 2
- Stories: 2.00
- Full Baths: 2
- Half Baths: 1
- Bedrooms: 3
- Built: 2024 / NEW
- Lot Size: 0.170 ac
Utilities
- Water: Public
- Sewer: Public Sewer
- Cooling: Ceiling Fan( s), Central Air
- Heating: Central, Heat Pump
Public Schools
- Elementary: Stewarts Creek Elementary School
- Middle/Junior: Stewarts Creek Middle School
- High: Stewarts Creek High School
Property Information
- Constr: Fiber Cement
- Floors: Carpet, Laminate, Tile
- Garage: 2 spaces / attached
- Parking Total: 2
- Basement: Crawl Space
- Waterfront: No
- Living: 17x17
- Bed 1: 15x15 / Walk- In Closet( s)
- Bed 2: 12x12 / Walk- In Closet( s)
- Bed 3: 12x12 / Extra Large Closet
- Bonus: 14x14 / Second Floor
- Patio: Deck, Covered, Porch
- Taxes: $360
Appliances/Misc.
- Fireplaces: No
- Drapes: Remain
Features
- Dishwasher
- Disposal
- Microwave
- Electric Oven
- Electric Range
- Ceiling Fan(s)
- Open Floorplan
- Pantry
- Walk-In Closet(s)
- Primary Bedroom Main Floor
- High Speed Internet
- Dual Flush Toilets
- Windows
- Thermostat
- Sealed Ducting
- Carbon Monoxide Detector(s)
- Smoke Detector(s)
Location
Directions
From Rocky fork almaville rd, turn onto Saxlingham place, go past stop sign, up to the top of the hill. New homesite is on the right, 3 lots from the next stop sign. Marked on the front of the property. please call or text for assistance

