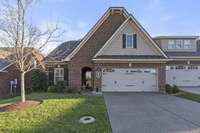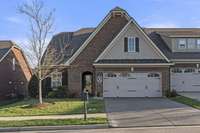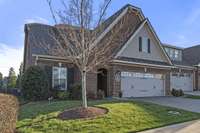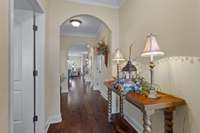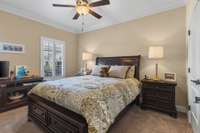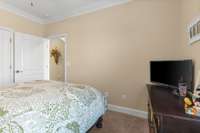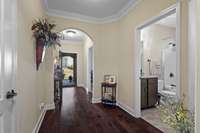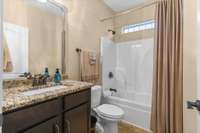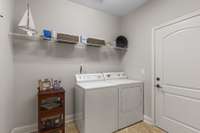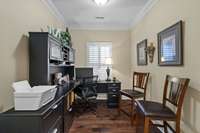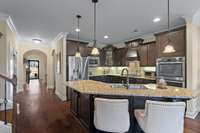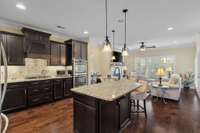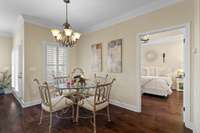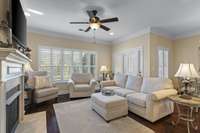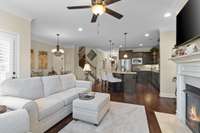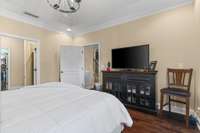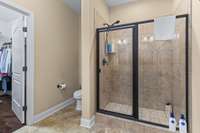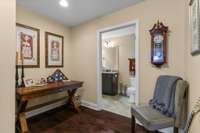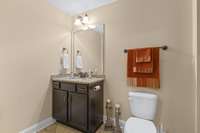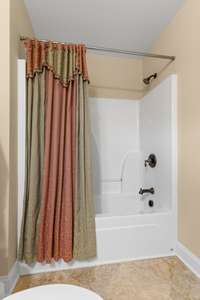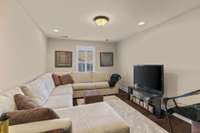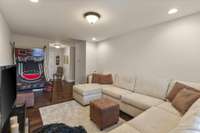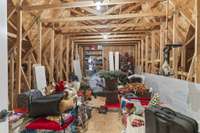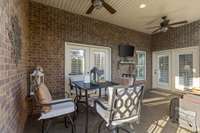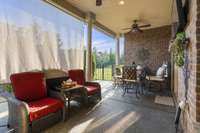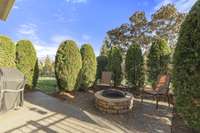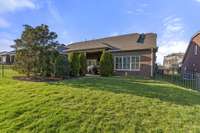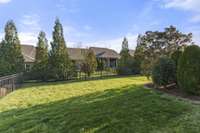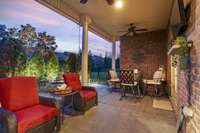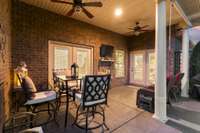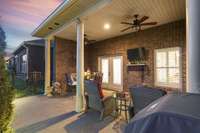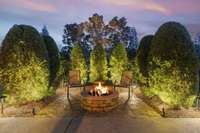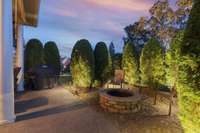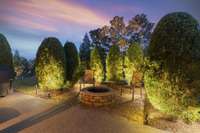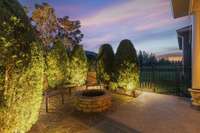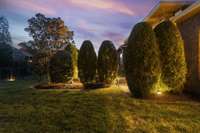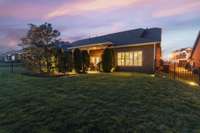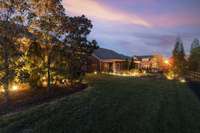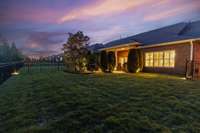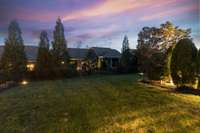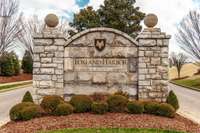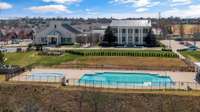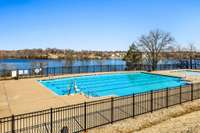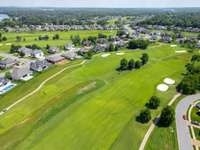- Area 2,032 sq ft
- Bedrooms 2
- Bathrooms 3
Description
Welcome to this exquisite Arlington floor plan, perfectly situated just a short stroll from the renowned Grasslands Country Club, golf course, pool, and fitness center. With a new marina and restaurant already approved for development, the location offers unmatched convenience and luxury. As a member, you' ll also enjoy exclusive access to the exceptional amenities of Fairview Plantation. The beautifully appointed kitchen features double ovens, upscale cabinets, a charming corner glass cabinet, and convenient slide- out shelves. Upgraded features throughout the home include crown molding on the downstairs level, hardwood floors, elegant French doors in both the living room and primary suite that open to an extended covered patio, and wood shutters on all the windows. All faucets come with a lifetime guarantee, while the backyard is fully enclosed by a black iron fence, complete with a cozy firepit, landscape lighting, and a gas line for your grill. The spacious primary suite features an oversized walk- in closet, providing ample storage space. The second floor features a spacious flex room that could easily be converted into an additional bedroom. There' s also a full bathroom and a cozy nook perfect for an office. For even more versatility, a generous 23x10 unfinished storage area provides ample space for future expansion or customization. Recent updates include a new roof ( 2024) , new gas water heater ( 2023) , and a new HVAC system ( 2024). This meticulously maintained home is turnkey and ready for you to move in with no immediate maintenance needed. Home sale is contingent on seller finding suitable housing
Details
- MLS#: 2809597
- County: Sumner County, TN
- Subd: Foxland Ph 9 Sec 1
- Stories: 2.00
- Full Baths: 3
- Bedrooms: 2
- Built: 2012 / EXIST
- Lot Size: 0.150 ac
Utilities
- Water: Public
- Sewer: Public Sewer
- Cooling: Central Air, Electric
- Heating: Central
Public Schools
- Elementary: Jack Anderson Elementary
- Middle/Junior: Station Camp Middle School
- High: Station Camp High School
Property Information
- Constr: Brick
- Roof: Shingle
- Floors: Wood, Tile
- Garage: 2 spaces / attached
- Parking Total: 2
- Basement: Slab
- Waterfront: No
- Living: 13x14
- Dining: 10x11 / Combination
- Bed 1: 13x14 / Walk- In Closet( s)
- Bed 2: 13x10
- Bonus: 16x12 / Second Floor
- Patio: Patio, Covered, Porch
- Taxes: $2,520
- Amenities: Clubhouse, Fitness Center, Golf Course, Pool, Sidewalks, Underground Utilities
Appliances/Misc.
- Fireplaces: 1
- Drapes: Remain
Features
- Double Oven
- Built-In Gas Range
- Dishwasher
- Microwave
- Stainless Steel Appliance(s)
- Primary Bedroom Main Floor
- Kitchen Island
Location
Directions
I-65 North, take Exit 95 onto TN-386 N/Vietnam Veterans Blvd. Take Exit 9 merging onto 31E and continue towards Gallatin. Go 3.1 miles then turn right onto Douglas Bend Rd. Go 0.3 miles and turn left onto Foxland Blvd. Turn left on Club View Dr

