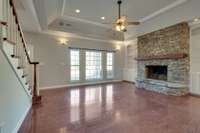- Area 3,511 sq ft
- Bedrooms 3
- Bathrooms 3
Description
Awesome All Brick Ext. Maintenance Free Executive Home W/ Stewarts Creek Sought After Schools!! ! This Beauty Sits Back From The Road On a Large Over Half an Ac. Level Lot. Covered Wrap Around Front Porch Invites you in to the Dramatic 2 Story Entry that Opens To Great Room W/ Stacked Stone Fire Place Flanked By Lighted Built In Shelving ! That Flows To The Large Open Kit. W/ Island, Tons Of Cabs. Corner Pantry, Breakfast Area, Stainless Appliances, New DBL Ovens Sep. Formal Dining Room , W/ Columns, Private Primary En- Suite W / Access To Screened Patio- Tiled Bath W/ Lg Jetted Tub, Sep. Shower DBL Vanities His & Hers Closets & Laundry Room & Half Bath Round out the Main Level. Upstairs Boasts HUGE Bonus Rm Over The 3 Car Side Entry Garage W/ Loft Or Home Office Area. A 2nd Laundry Rm - With 3 More Bedrooms & 2 Full Baths & Walk Out Storage!! Surround Sound System . thru out the entire home even the garage! ! New White Privacy Fence Across the Back & New Wooden Fence On The Side!! New Shrubbery TOO much to list Listed as a 3 Bedroom due to Perc limit but Owners used the office upstairs( 16x17) as the 4th Bedroom See Attached Flyer Below For Potential Interest Rate Buy Down With Acceptable Offer!
Details
- MLS#: 2809788
- County: Rutherford County, TN
- Subd: Arlington Sec 1
- Style: Contemporary
- Stories: 2.00
- Full Baths: 3
- Half Baths: 1
- Bedrooms: 3
- Built: 2003 / EXIST
- Lot Size: 0.550 ac
Utilities
- Water: Public
- Sewer: Septic Tank
- Cooling: Central Air, Electric
- Heating: Central, Electric, Heat Pump
Public Schools
- Elementary: Brown' s Chapel Elementary School
- Middle/Junior: Stewarts Creek Middle School
- High: Stewarts Creek High School
Property Information
- Constr: Brick
- Roof: Shingle
- Floors: Carpet, Wood, Tile
- Garage: 3 spaces / detached
- Parking Total: 15
- Basement: Slab
- Fence: Privacy
- Waterfront: No
- View: City
- Living: 18x16
- Dining: 14x10 / Formal
- Kitchen: 18x16
- Bed 1: 19x11 / Suite
- Bed 2: 14x11 / Extra Large Closet
- Bed 3: 14x11 / Extra Large Closet
- Bonus: 21x14 / Over Garage
- Patio: Porch, Covered, Patio, Screened
- Taxes: $2,502
Appliances/Misc.
- Fireplaces: 1
- Drapes: Remain
Features
- Electric Oven
- Electric Range
- Double Oven
- Cooktop
- Dishwasher
- Disposal
- ENERGY STAR Qualified Appliances
- Stainless Steel Appliance(s)
- Smart Appliance(s)
- Accessible Doors
- Bookcases
- Built-in Features
- Ceiling Fan(s)
- Entrance Foyer
- Extra Closets
- High Ceilings
- Open Floorplan
- Pantry
- Storage
- Walk-In Closet(s)
- High Speed Internet
- Kitchen Island
- Windows
- Thermostat
- Carbon Monoxide Detector(s)
- Security System
- Smoke Detector(s)
Location
Directions
I-24 East Exit 70 (Almaville Rd). Turn right onto Almaville Rd. House is Approx. 1.7 miles on Left. Sign in Yard
































































