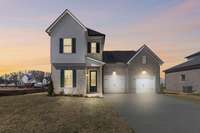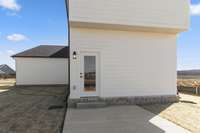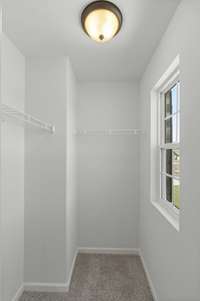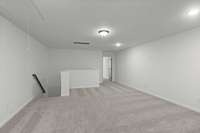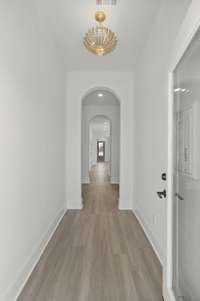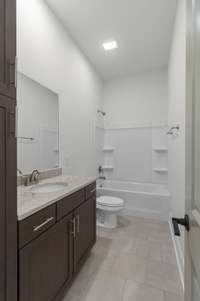- Area 2,170 sq ft
- Bedrooms 3
- Bathrooms 3
Description
Dalamar Custom Homes Galvasten Elevation B floorplan. Just minutes off the interstate, convenient to Murfreesboro, Nashville, Brentwood, the new Tanger Outlet and heart of Smyrna / LaVergne. Call or text Dana to schedule a showing today!
Details
- MLS#: 2810132
- County: Rutherford County, TN
- Subd: Hamlet at Carother's Crossing
- Stories: 2.00
- Full Baths: 3
- Bedrooms: 3
- Built: 2025 / SPEC
- Lot Size: 0.090 ac
Utilities
- Water: Public
- Sewer: Public Sewer
- Cooling: Electric
- Heating: Electric
Public Schools
- Elementary: Rock Springs Elementary
- Middle/Junior: Rock Springs Middle School
- High: Stewarts Creek High School
Property Information
- Constr: Masonite, Brick
- Floors: Carpet, Other, Tile, Vinyl
- Garage: 2 spaces / attached
- Parking Total: 2
- Basement: Slab
- Waterfront: No
- Living: 16x17 / Combination
- Dining: Combination
- Bed 1: 12x14 / Walk- In Closet( s)
- Bed 2: 11x14 / Walk- In Closet( s)
- Bed 3: 10x15 / Walk- In Closet( s)
- Bonus: 16x16 / Second Floor
- Taxes: $482
Appliances/Misc.
- Fireplaces: No
- Drapes: Remain
Features
- Built-In Electric Oven
- Cooktop
- Dishwasher
- Disposal
- Microwave
- Stainless Steel Appliance(s)
- High Ceilings
- Open Floorplan
- Kitchen Island
Location
Directions
From Nashville take I-24 South to Exit 64, Waldron Rd toward La Vergne. Turn Left on Waldron Rd, then Right on Carothers Rd. Turn left into Hamlet Estates (onto Oasis drive) - property on your right

