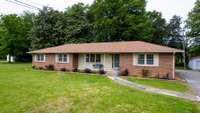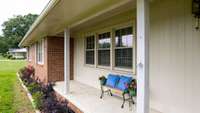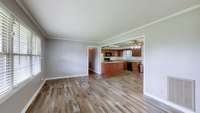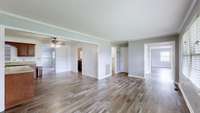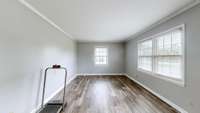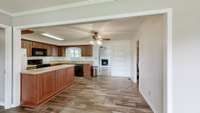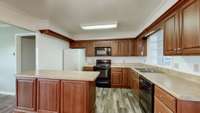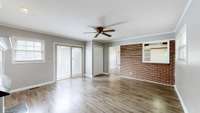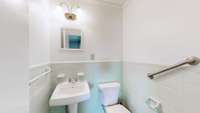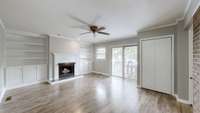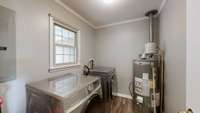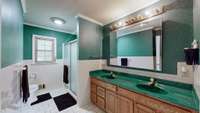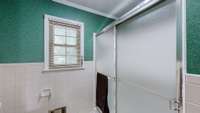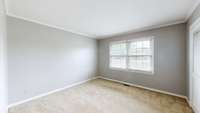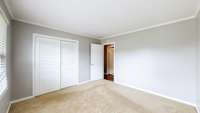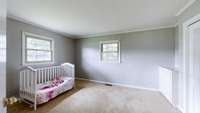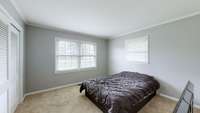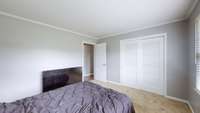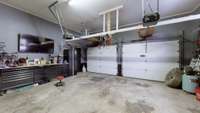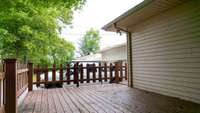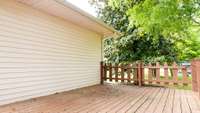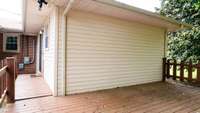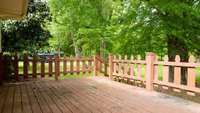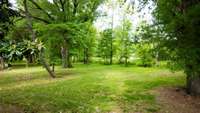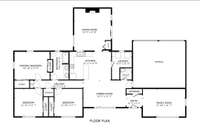- Area 2,055 sq ft
- Bedrooms 3
- Bathrooms 1
Description
New Price Alert! Motivated Seller! ($ 10, 000 closing cost credit with full price offer! ) This beautifully updated 3- bedroom, 1. 5- bath home blends comfort and charm. Fresh paint and new vinyl plank flooring in the main living areas give it a clean, modern feel. The formal living room offers flexible space and could easily serve as a 4th bedroom. Enjoy relaxing on the covered front porch or hosting gatherings on the large back deck. Inside, the cozy den features built- in bookcases and a gas log fireplace—perfect for quiet nights in. The updated garage adds great functionality, and the spacious yard is ideal for outdoor fun. Conveniently located near shopping and dining. Don’t miss your chance to make this inviting home yours!
Details
- MLS#: 2810574
- County: Dekalb County, TN
- Style: Ranch
- Stories: 1.00
- Full Baths: 1
- Half Baths: 1
- Bedrooms: 3
- Built: 1965 / EXIST
- Lot Size: 0.420 ac
Utilities
- Water: Public
- Sewer: Public Sewer
- Cooling: Central Air
- Heating: Central, Natural Gas
Public Schools
- Elementary: Northside Elementary
- Middle/Junior: DeKalb Middle School
- High: De Kalb County High School
Property Information
- Constr: Brick, Vinyl Siding
- Roof: Asphalt
- Floors: Carpet, Laminate, Tile, Vinyl
- Garage: 2 spaces / attached
- Parking Total: 2
- Basement: Crawl Space
- Waterfront: No
- Living: 17x11 / Formal
- Dining: 20x11 / Formal
- Kitchen: 17x11 / Eat- in Kitchen
- Bed 1: 14x12
- Bed 2: 11x11
- Bed 3: 11x11
- Den: 15x17 / Bookcases
- Patio: Deck
- Taxes: $1,203
Appliances/Misc.
- Fireplaces: 1
- Drapes: Remain
Features
- Electric Range
- Dishwasher
- Microwave
- Refrigerator
- Bookcases
Location
Directions
From intersection of HWY 56 and HWY 70, travel west on Hwy 70. Turn Left onto Whaley St. Third House on the right.

