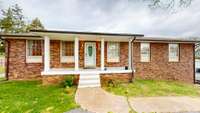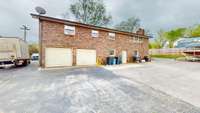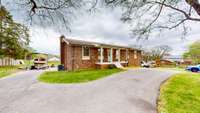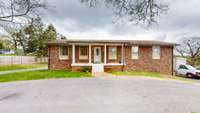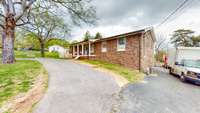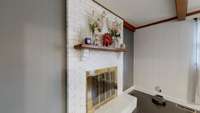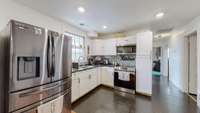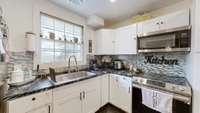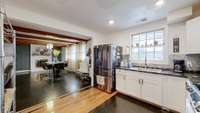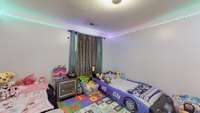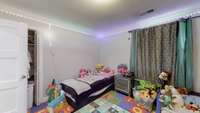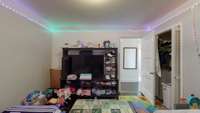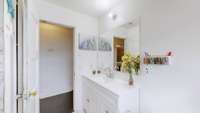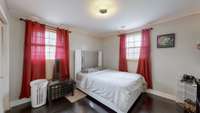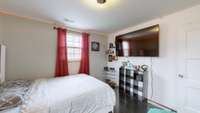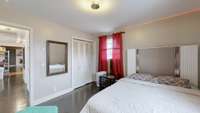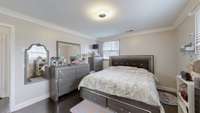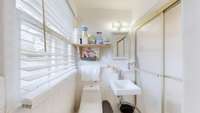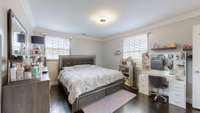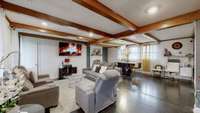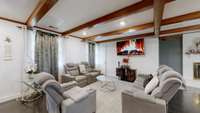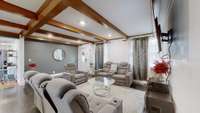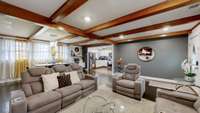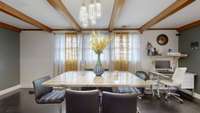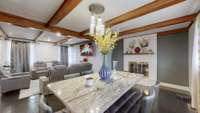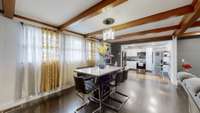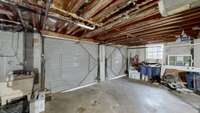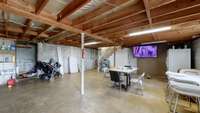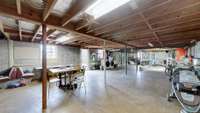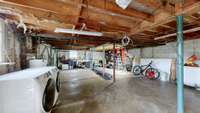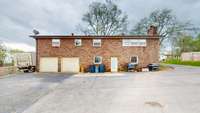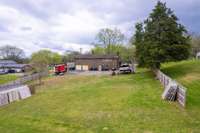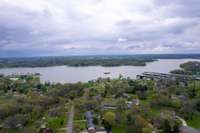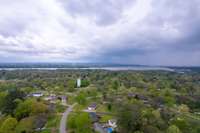- Area 1,400 sq ft
- Bedrooms 3
- Bathrooms 2
Description
Fully Renovated All- Brick Ranch on 0. 56 Acres – No HOA! Welcome to this beautifully updated 3- bedroom, 2- bath home nestled on over half an acre in the heart of Hendersonville. Featuring modern upgrades throughout, this move- in ready gem combines style, space, and freedom with no HOA restrictions. Step inside to find new flooring, fresh designer paint, remodeled kitchen and baths, updated lighting, and a brand- new HVAC system. The bright, spacious 23x19 great room is perfect for entertaining, while the sunny eat- in kitchen makes everyday living a breeze. The primary suite offers comfort and privacy with an ensuite bath. Downstairs, enjoy a full unfinished basement with a 2- car garage—ideal for storage, a workshop, or future expansion. The backyard features new concrete patios and a charming mini chicken coop—a nod to backyard homesteading or simply a conversation piece. Zoned for top- rated Sumner County schools and a minute to Old Hickory Lake, minutes shopping, parks, and dining. Spacious. Unique. Don’t miss your opportunity—schedule a private showing today and see why this home stands out! A $ 2, 000 lender credit is available and will be applied towards the buyer' s closing costs and pre- paids if the buyer chooses to use the seller’s preferred lender. Credit not to exceed 1% of loan amount.
Details
- MLS#: 2813321
- County: Sumner County, TN
- Subd: Imperial Park Sec 1
- Stories: 1.00
- Full Baths: 2
- Bedrooms: 3
- Built: 1968 / RENOV
- Lot Size: 0.560 ac
Utilities
- Water: Public
- Sewer: Public Sewer
- Cooling: Central Air
- Heating: Central
Public Schools
- Elementary: Lakeside Park Elementary
- Middle/Junior: Merrol Hyde Magnet School
- High: Hendersonville High School
Property Information
- Constr: Brick
- Floors: Carpet, Wood
- Garage: No
- Basement: Unfinished
- Waterfront: No
- Living: 23x19
- Dining: 10x11
- Kitchen: 10x11
- Bed 1: 11x14 / Walk- In Closet( s)
- Bed 2: 11x11
- Bed 3: 11x12
- Taxes: $1,895
Appliances/Misc.
- Fireplaces: No
- Drapes: Remain
Features
- Refrigerator
- High Speed Internet
- Fireplace Insert
- Carbon Monoxide Detector(s)
Location
Directions
Take Highway 31E (Gallatin Rd) to Sanders Ferry Rd. Drive about three miles, then turn right onto Gatone Dr—the destination will be on your left.

