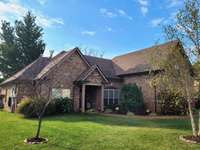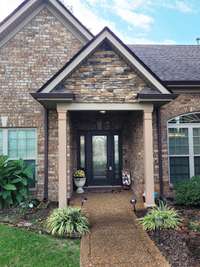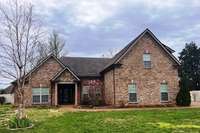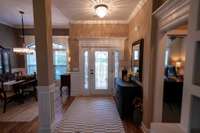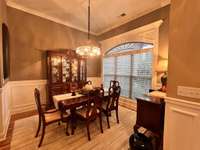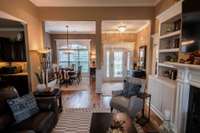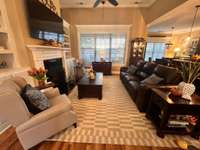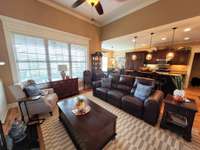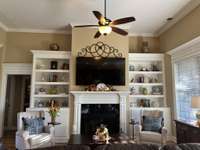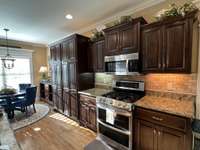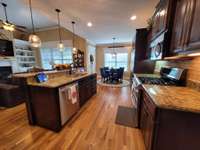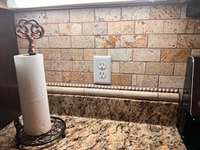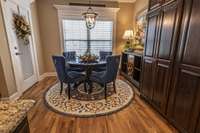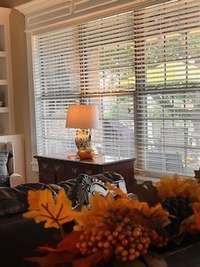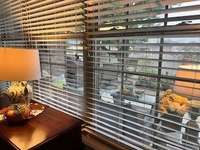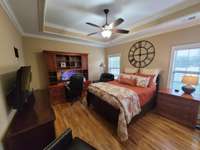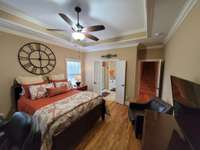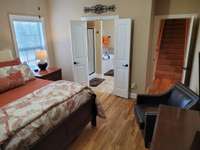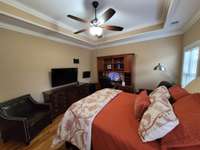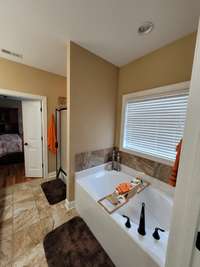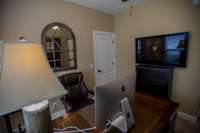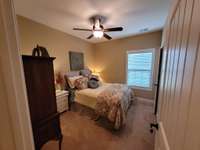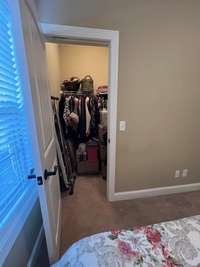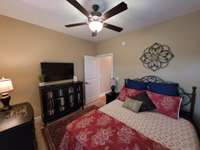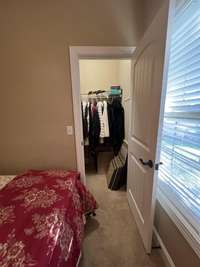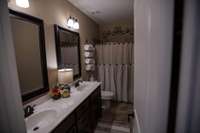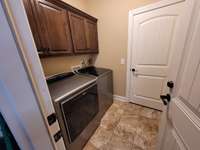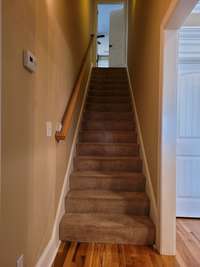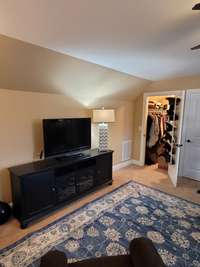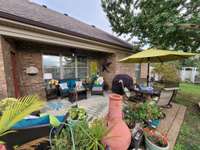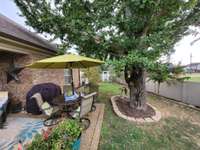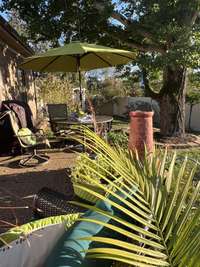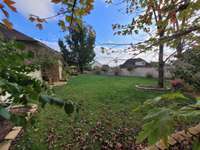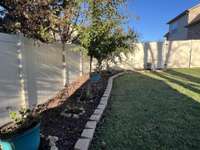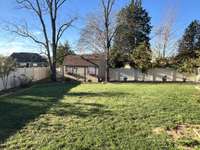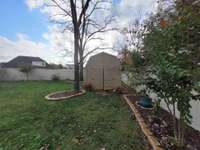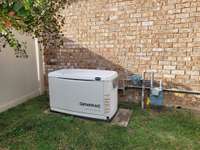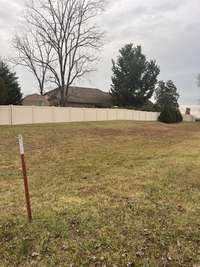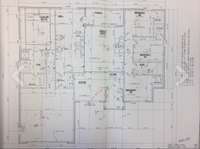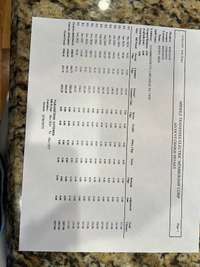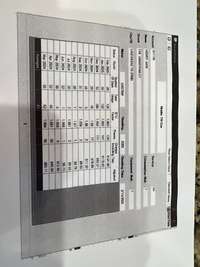- Area 2,328 sq ft
- Bedrooms 4
- Bathrooms 3
Description
Motivated seller! Assumable Loan by veteran or non veteran, with a 2. 25% Interest Rate! ! Ask about the other options that are available to purchase this home! 1% Preferred Lender Credit of your loan amount towards closing costs or rate buy down ! All reasonable offers will be considered! This home is located on a cul- de- sac in Chestnut Valley Subdivision which recently won Best Neighborhood in Rutherford County!! . This home boast of a large open floor plan including a formal dining room, primary bedroom & bath w/ 3 guest bedrooms, full guest bath, eat- in- kitchen, & laundry on the first floor. There is an oversized 5th bedroom/ bonus room up the hidden staircase w/ full bath, walk- in- closet & storage. The kitchen has a dble pantry w/ beautiful refinished cabinetry, stainless steel appliances that include a gas range w/ dble ovens. . There is ample storage cabinets above the W/ D. The 2 car garage has plenty of room for all your storage needs. The back yard has a large shed w/ workbench & 2 lofts. This property has all the upgrades: hardwood floors, trey ceiling in primary, custom backsplash, granite countertops, custom bathroom mirrors, a magnificent custom trim package, gas fireplace w/ custom built- in bookcases, high ceilings, upgraded lighting & ceiling fans, side entry garage, 6' vinyl privacy fence, covered patio, plenty of aggregate drive way for extra parking & NEVER be without electricity because there is a full house Generac back up power system for the home! The lot extends beyond the back fence with plenty of room for gardens or fence in area for private pool and more!
Details
- MLS#: 2814551
- County: Rutherford County, TN
- Subd: Chestnut Valley Section 1 Ph 1
- Style: Contemporary
- Stories: 2.00
- Full Baths: 3
- Bedrooms: 4
- Built: 2016 / EXIST
- Lot Size: 0.470 ac
Utilities
- Water: Private
- Sewer: STEP System
- Cooling: Central Air, Electric
- Heating: Central, Electric
Public Schools
- Elementary: Lascassas Elementary
- Middle/Junior: Oakland Middle School
- High: Oakland High School
Property Information
- Constr: Brick, Vinyl Siding
- Roof: Asphalt
- Floors: Carpet, Wood, Tile
- Garage: 2 spaces / detached
- Parking Total: 6
- Basement: Slab
- Fence: Privacy
- Waterfront: No
- Living: 14x16
- Dining: 10x11 / Formal
- Kitchen: 11x14 / Eat- in Kitchen
- Bed 1: 13x13 / Suite
- Bed 2: 11x10 / Walk- In Closet( s)
- Bed 3: 11x10 / Walk- In Closet( s)
- Bed 4: 11x10 / Walk- In Closet( s)
- Bonus: 15x17 / Over Garage
- Patio: Patio, Covered, Porch
- Taxes: $1,921
- Features: Storage Building
Appliances/Misc.
- Fireplaces: 1
- Drapes: Remain
Features
- Electric Oven
- Electric Range
- Double Oven
- Dishwasher
- Microwave
- Refrigerator
- Bookcases
- Built-in Features
- Ceiling Fan(s)
- Entrance Foyer
- Extra Closets
- High Ceilings
- Open Floorplan
- Pantry
- Storage
- High Speed Internet
- Thermostat
- Security System
- Smoke Detector(s)
Location
Directions
From I24 E. Take the Sam Ridley exit 66 B towards Smyrna. L on Jefferson Pike (266). Stay on Jefferson Pike cross over 231 & continue for 4.5 miles to Chestnut Valley Subdivision. Take a L on Longwood to R on Millstone Creek Rd to R on Gibbstone.

