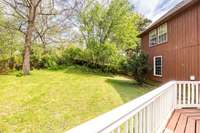- Area 2,026 sq ft
- Bedrooms 3
- Bathrooms 2
Description
Treehouse in the City! Light filters through oversized windows, filling your mornings in this curated space with copious amounts of natural light! Newly renovated and meticulously maintained, this home has all of the upgrades while maintaining its vintage cool! Set the mood with the surround sound speaker system and light an ambient fire in the fireplace while you curl up in your reading chair with a good book, read for the long- standing neighborhood book club. The well appointed kitchen, complete with industrial grade 5 burner Verona gas range and quartz countertops, has been thoughtfully designed with generous prep areas and a large pantry! Sitting on one of the largest lots in the beloved Trailwood neighborhood, this sweet cul de sac home offers in- town privacy with lush, verdant tree line, while being mere minutes from acclaimed Donelson eateries, parks, and close proximity to the airport. Welcome home, neighbor!
Details
- MLS#: 2814936
- County: Davidson County, TN
- Subd: Trailwood
- Stories: 2.00
- Full Baths: 2
- Bedrooms: 3
- Built: 1987 / EXIST
- Lot Size: 0.320 ac
Utilities
- Water: Public
- Sewer: Public Sewer
- Cooling: Central Air
- Heating: Central
Public Schools
- Elementary: Hickman Elementary
- Middle/Junior: Donelson Middle
- High: McGavock Comp High School
Property Information
- Constr: Wood Siding
- Roof: Asphalt
- Floors: Laminate, Tile
- Garage: 2 spaces / attached
- Parking Total: 4
- Basement: Exterior Entry
- Fence: Back Yard
- Waterfront: No
- Living: 22x15 / Combination
- Dining: 11x8 / Combination
- Kitchen: 21x10 / Eat- in Kitchen
- Bed 1: 16x14 / Suite
- Bed 2: 14x11 / Extra Large Closet
- Bed 3: 14x11 / Extra Large Closet
- Bonus: 11x10 / Second Floor
- Patio: Patio, Covered, Deck
- Taxes: $2,845
- Features: Storage Building, Storm Shelter
Appliances/Misc.
- Fireplaces: 1
- Drapes: Remain
Features
- Built-In Gas Range
- Dishwasher
- Refrigerator
- Ceiling Fan(s)
- Entrance Foyer
- Extra Closets
- Redecorated
Location
Directions
From SweetMilk eatery: Turn right onto Emery, left onto Donelson Pike, Left onto Elm Hill Pike, Right onto Trails End Lane, Right onto Quail Run, Right onto Poplar Hill Court












































