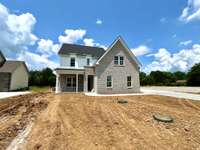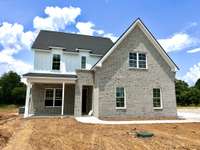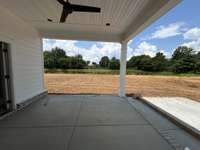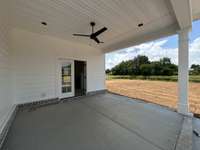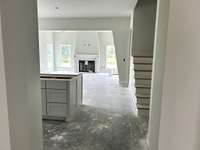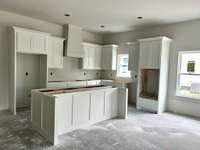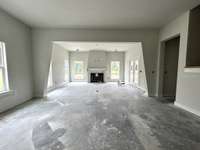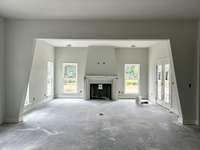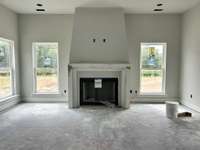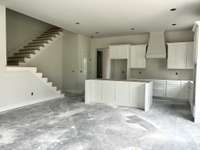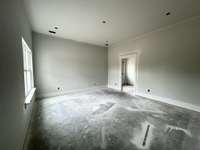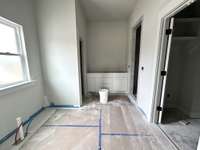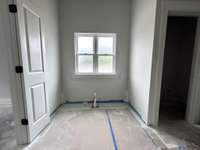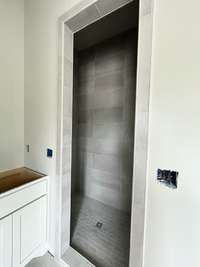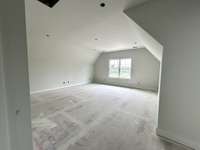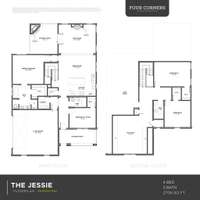- Area 2,706 sq ft
- Bedrooms 4
- Bathrooms 3
Description
Rare find on Gresham Lane! This 4BR/ 3BA home offers privacy, space, and modern design. Enjoy an open- concept layout filled with natural light, a versatile bonus room, and easy access to I- 24. The primary suite features a freestanding tub, walk- in shower, and dual vanity. Sitting on a large, flat lot that backs to open space—no rear neighbors! Plenty of room for a pool, outdoor kitchen, or more. Don’t miss this unique city retreat!
Details
- MLS#: 2815148
- County: Rutherford County, TN
- Subd: Gresham Lane
- Stories: 2.00
- Full Baths: 3
- Bedrooms: 4
- Built: 2025 / NEW
- Lot Size: 0.340 ac
Utilities
- Water: Public
- Sewer: STEP System
- Cooling: Ceiling Fan( s), Central Air, Electric
- Heating: Central, Heat Pump, Natural Gas
Public Schools
- Elementary: Blackman Elementary School
- Middle/Junior: Blackman Middle School
- High: Blackman High School
Property Information
- Constr: Masonite, Brick
- Floors: Carpet, Laminate, Tile
- Garage: 2 spaces / detached
- Parking Total: 2
- Basement: Slab
- Waterfront: No
- Living: 15x19
- Dining: 12x14
- Bed 1: 15x16 / Suite
- Bed 2: 10x13 / Walk- In Closet( s)
- Bed 3: 13x13 / Walk- In Closet( s)
- Bed 4: 12x18 / Walk- In Closet( s)
- Bonus: 19x17 / Second Floor
- Patio: Porch, Covered
- Taxes: $4,767
- Amenities: Underground Utilities
Appliances/Misc.
- Fireplaces: 1
- Drapes: Remain
Features
- Built-In Electric Oven
- Cooktop
- Dishwasher
- Microwave
- Ceiling Fan(s)
- Open Floorplan
- Pantry
- Storage
- Walk-In Closet(s)
- Primary Bedroom Main Floor
- Attic Fan
- Fireplace Insert
- Thermostat
- Carbon Monoxide Detector(s)
- Smoke Detector(s)
Location
Directions
From I-24 take exit 78A onto Old Fort Pkwy. RIGHT on John R Rice Blvd. LEFT on Gresham Lane. Development is on the RIGHT.

