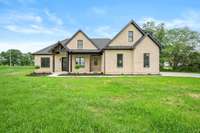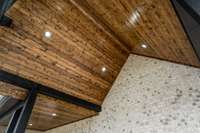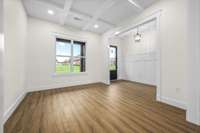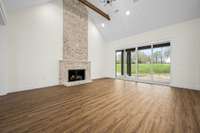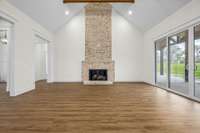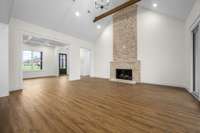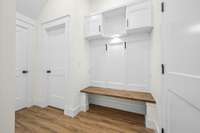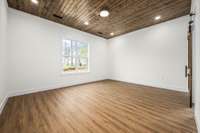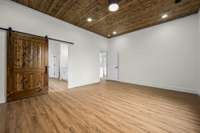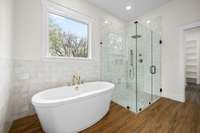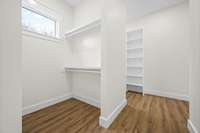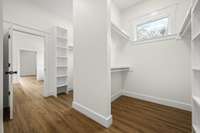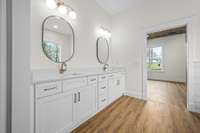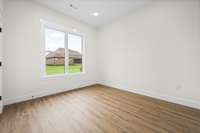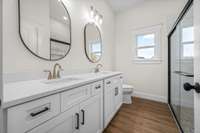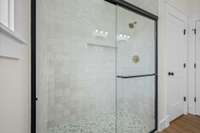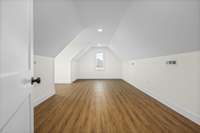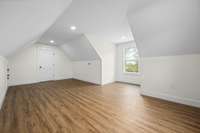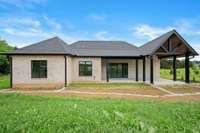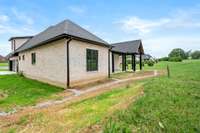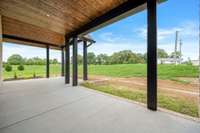- Area 3,044 sq ft
- Bedrooms 4
- Bathrooms 3
Description
NEW CONSTRUCTION with custom features throughout! All brick 4 bedroom 3 bathroom home with bonus room spanning over 3, 044 sq. ft. Featuring open split bedroom floor plan, gorgeous lighting & hardware throughout, 3 bedrooms on the main level, no carpet- all lvp and tile flooring, floor to ceiling brick gas log fireplace, island kitchen w/ gas stove, quartz countertops, appliances come with a 3- year transferable warranty through Lowe’s, dining room with coffered ceiling, sliding barn door in the primary suite with custom tile walk in shower, soaking tub, double vanities, huge walk in closet with custom cabinetry, backpack nook/ storage right off of the garage entry, don' t overlook the custom touches with the lumicoat finish champagne bronze touch kitchen faucet and the utility room and primary bathroom faucets that pull down, covered porch and patio with tongue and groove ceilings, lots of storage, concrete drive, located on a cul de sac lot in Highpoint Estates located close to all the amenities Tullahoma has to offer! Seller has an accepted offer with a 24 hour right of first refusal contingency.
Details
- MLS#: 2815200
- County: Coffee County, TN
- Subd: Highpoint Estates
- Stories: 2.00
- Full Baths: 3
- Bedrooms: 4
- Built: 2025 / New
- Lot Size: 0.570 ac
Utilities
- Water: Public
- Sewer: Public Sewer
- Cooling: Central Air, Electric
- Heating: Central, Natural Gas
Public Schools
- Elementary: Bel Aire Elementary
- Middle/Junior: West Middle School
- High: Tullahoma High School
Property Information
- Constr: Brick
- Floors: Laminate, Tile
- Garage: 2 spaces / detached
- Parking Total: 2
- Basement: None
- Waterfront: No
- Living: 17x20
- Dining: 11x13
- Kitchen: 11x18
- Bed 1: 14x17 / Full Bath
- Bed 2: 11x12
- Bed 3: 11x12
- Bed 4: 12x13 / Walk- In Closet( s)
- Patio: Patio, Covered, Porch
- Taxes: $301
Appliances/Misc.
- Fireplaces: 1
- Drapes: Remain
Features
- Electric Oven
- Gas Range
- Dishwasher
- Disposal
- Refrigerator
- Stainless Steel Appliance(s)
- Ceiling Fan(s)
- Entrance Foyer
- Extra Closets
- High Ceilings
- Open Floorplan
- Walk-In Closet(s)
- High Speed Internet
- Kitchen Island
- Water Heater
Location
Directions
From North Jackson Street, turn left onto Ledford Mill Road, turn left into Highpoint Estates onto Highpoint Blvd, turn left onto Rosehaven Court, turn left into the cul de sac onto Victoria Court and the home will be on the left.

