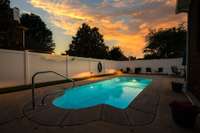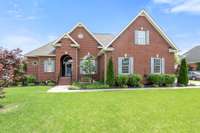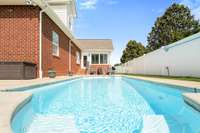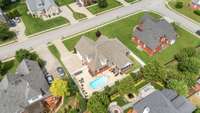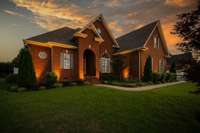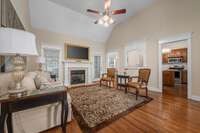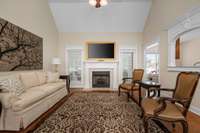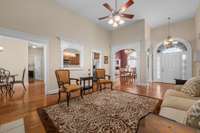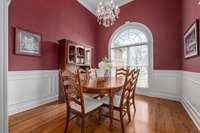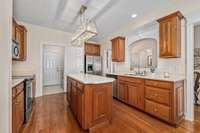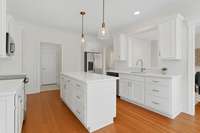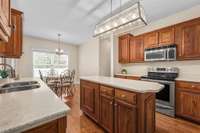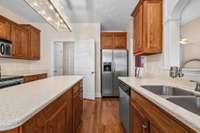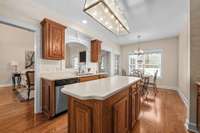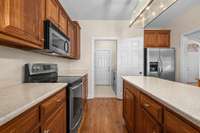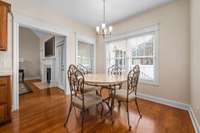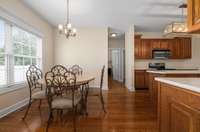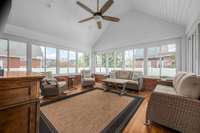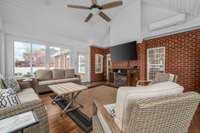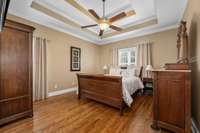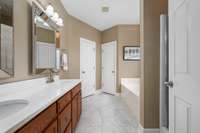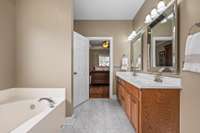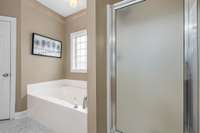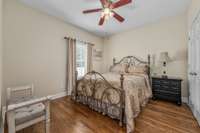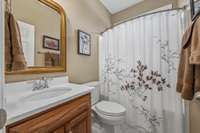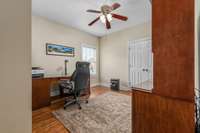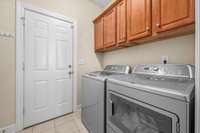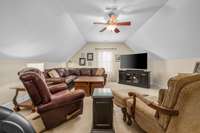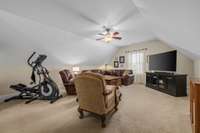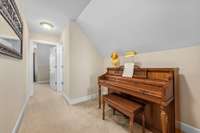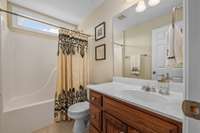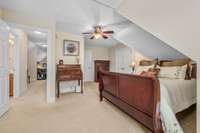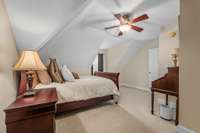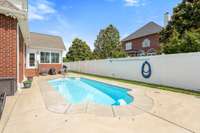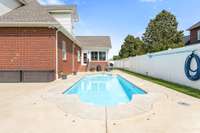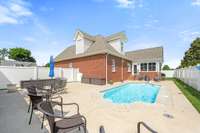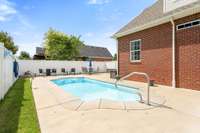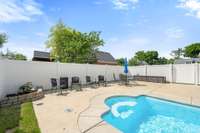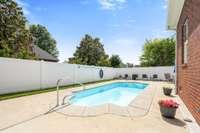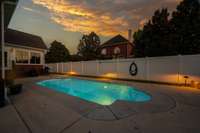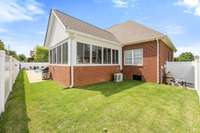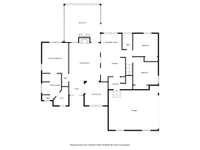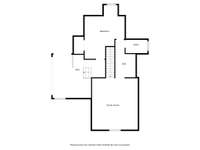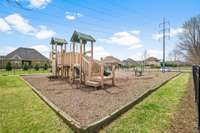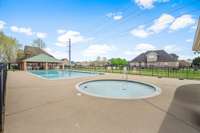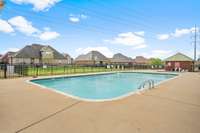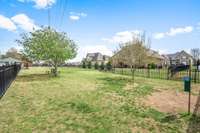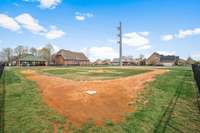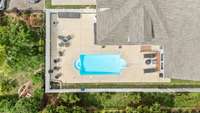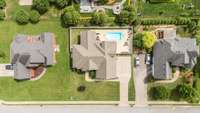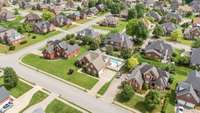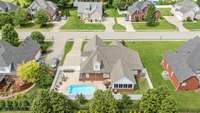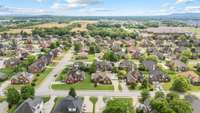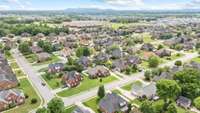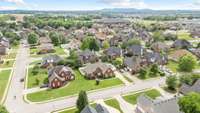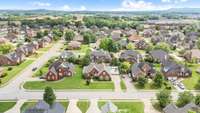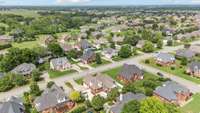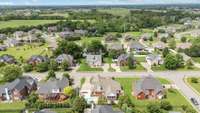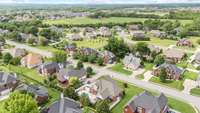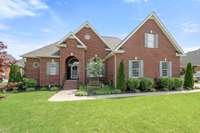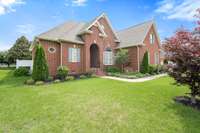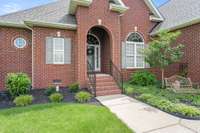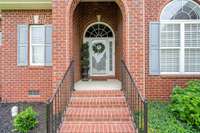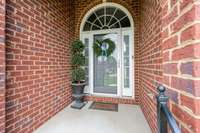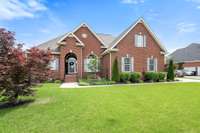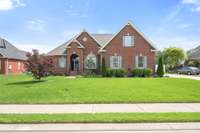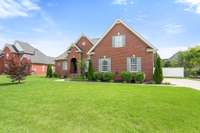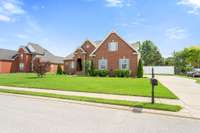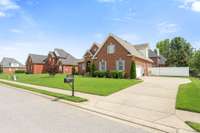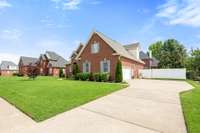- Area 2,837 sq ft
- Bedrooms 4
- Bathrooms 3
Description
Recent price improvement. ONLY INGROUND POOL IN MURFREESBORO UNDER $ 615K! Welcome to this meticulously maintained 4- bed home, offering the perfect blend of comfort and luxury both indoors and out. Located in a peaceful neighborhood, this home is ideal for both relaxing and entertaining. The main level has multiple living areas including a light- filled sunroom providing a tranquil space to enjoy morning coffee or unwind in the evening, overlooking the outdoor inground pool. The kitchen opens to the living/ dining areas and features a prep island, stainless appliances and pantry. There are three bedrooms on the main level - making it possible for mostly single- level living. The primary suite features a large bedroom, ensuite bath with double vanities, large soaking tub, separate shower and walk- in closet. Upstairs you' ll find a large bonus room plus an additional bedroom suite. There is also plenty of walk- in storage space on this level. Step outside into your very own backyard paradise. The inground pool is perfect for hot summer days which are fast approaching, while the surrounding patio area offers a great space for barbecues, entertaining, or simply enjoying the outdoors. Fiberglass, saltwater pool was installed in 2020. Size is 12x24. With a combination of modern amenities, stylish design, and outdoor enjoyment, this home is truly the full package. Don' t miss the opportunity to make it yours! Elementary school choices - you many choose between the country school or city zoned school.
Details
- MLS#: 2815824
- County: Rutherford County, TN
- Subd: Southern Meadows Sec 1
- Style: Traditional
- Stories: 2.00
- Full Baths: 3
- Bedrooms: 4
- Built: 2007 / EXIST
- Lot Size: 0.230 ac
Utilities
- Water: Public
- Sewer: Public Sewer
- Cooling: Central Air, Electric
- Heating: Central, Electric
Public Schools
- Elementary: Salem Elementary School
- Middle/Junior: Rockvale Middle School
- High: Rockvale High School
Property Information
- Constr: Brick
- Roof: Asphalt
- Floors: Carpet, Wood, Tile
- Garage: 2 spaces / detached
- Parking Total: 2
- Basement: Crawl Space
- Fence: Privacy
- Waterfront: No
- Living: 19x15
- Dining: 11x11 / Formal
- Kitchen: 15x10
- Bed 1: 14x13 / Suite
- Bed 2: 14x11 / Extra Large Closet
- Bed 3: 12x11 / Extra Large Closet
- Bed 4: 15x15 / Bath
- Bonus: 20x16 / Over Garage
- Patio: Patio, Covered
- Taxes: $3,706
Appliances/Misc.
- Fireplaces: 1
- Drapes: Remain
- Pool: In Ground
Features
- Electric Oven
- Electric Range
- Dishwasher
- Disposal
- Microwave
- Refrigerator
- Primary Bedroom Main Floor
- Kitchen Island
Location
Directions
From I-24 East, take Exit 80 onto TN-99 W (New Salem Hwy), then turn left onto St. Andrews Dr. Finally, turn left onto Genoa Dr.

