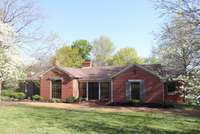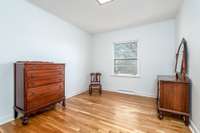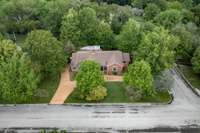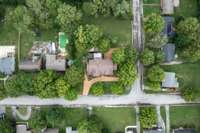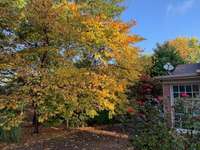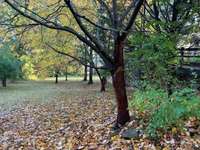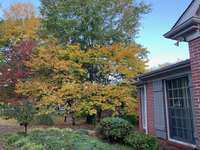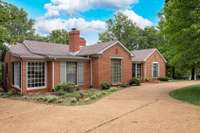- Area 3,860 sq ft
- Bedrooms 3
- Bathrooms 3
Description
LOCATION! Situated on a larger corner lot in the Beautiful Rolling Fields subdivision! This 3 bedrooms ( easily could be 4) and 3. 5 bathrooms offers an abundance of space and style, with convenience. The one level, charming ranch style home presents with many details include a spacious 26 x 15 Family Room w gas Fireplace & 9 ft ceilings that showcases the floor to ceiling windows. Also the formal Dining room is situated just off the Kitchen and the attached Sunroom creates an abundance of natural light along with an expandable eating area, the Den featuring another fireplace w/ gas logs has sliding doors that lead to the covered back porch. Just off the kitchen is the oversized 14 x 8 Laundry Room with a sink and a wall of cabinets for plenty of storage. The Bonus Room and 1/ 2 bath are located in the basement with another fireplace and gas logs. The circular concrete driveway allows for plenty of parking and leads you to the front door for easy one step come and go. This delightful home is ideally located across from Maury Regional Hospital, Columbia Academy, Woodland Park and is just a few blocks from Downtown Columbia, Tennessee! It awaits for you to make it your Home sweet HOME ! See Video under Documents/ Links!
Details
- MLS#: 2815908
- County: Maury County, TN
- Subd: Rolling Fields Sec 2
- Style: Ranch
- Stories: 2.00
- Full Baths: 3
- Half Baths: 1
- Bedrooms: 3
- Built: 1960 / Existing
- Lot Size: 0.500 ac
Utilities
- Water: Public
- Sewer: Public Sewer
- Cooling: Central Air, Electric
- Heating: Central, Natural Gas
Public Schools
- Elementary: J E Woodard Elementary
- Middle/Junior: Whitthorne Middle School
- High: Columbia Central High School
Property Information
- Constr: Brick
- Roof: Shingle
- Floors: Wood, Tile, Vinyl
- Garage: 2 spaces / attached
- Parking Total: 2
- Basement: Partial, Finished
- Waterfront: No
- Living: 26x15 / Great Room
- Dining: 19x11 / Formal
- Kitchen: 18x13 / Eat- in Kitchen
- Bed 1: 19x13 / Suite
- Bed 2: 12x13 / Extra Large Closet
- Bed 3: 12x10
- Den: 19x19 / Bookcases
- Patio: Deck, Covered
- Taxes: $3,789
Appliances/Misc.
- Fireplaces: 3
- Drapes: Remain
Features
- Dishwasher
- Disposal
- Dryer
- Microwave
- Refrigerator
- Built-In Electric Oven
- Cooktop
Location
Directions
From Columbia Courthouse go west on West 7th Street, turn left onto Ring Road (Rolling Fields Subdivision), Then Turn right immediately and follow Rolling Fields Circle. House on the left at the top of the hill


