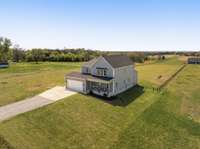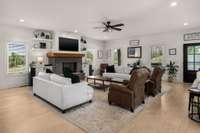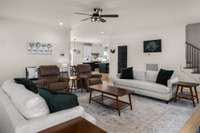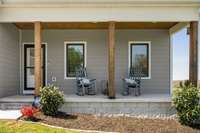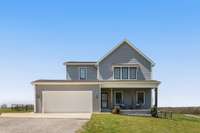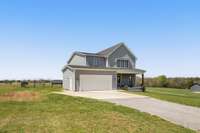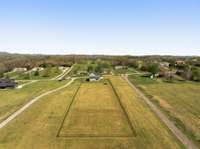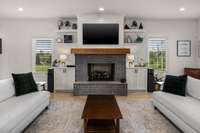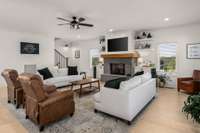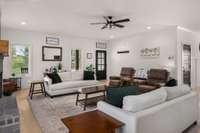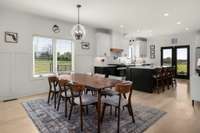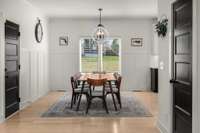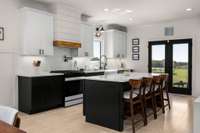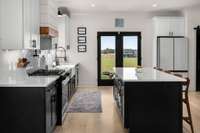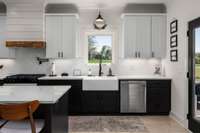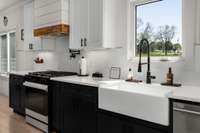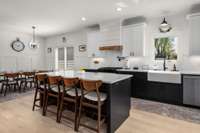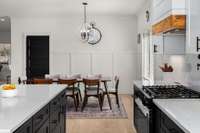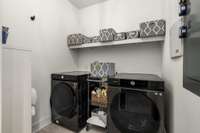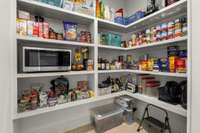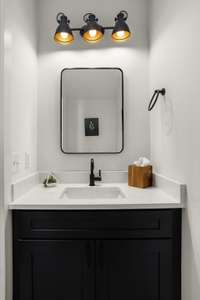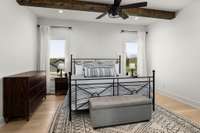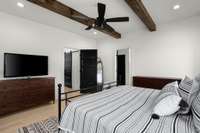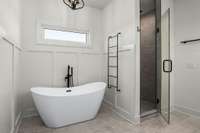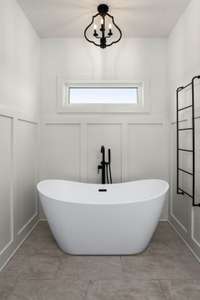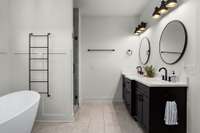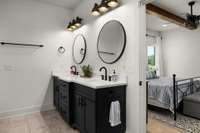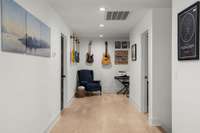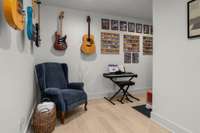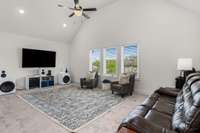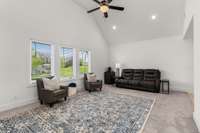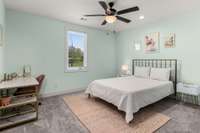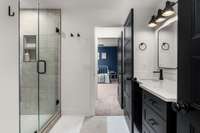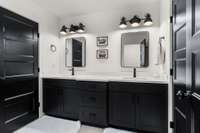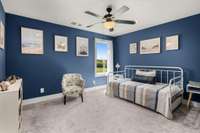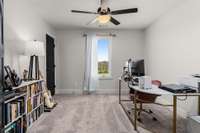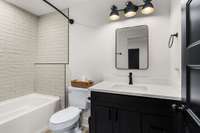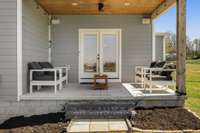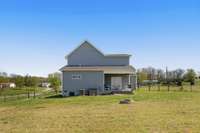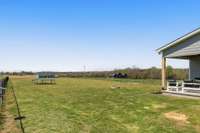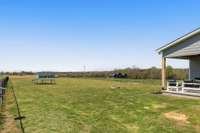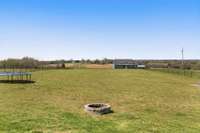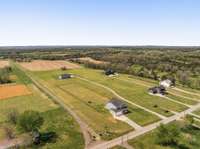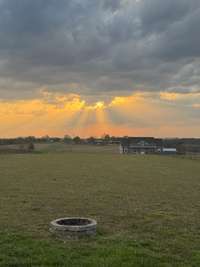- Area 3,050 sq ft
- Bedrooms 3
- Bathrooms 3
Description
* OPEN HOUSE SUNDAY, 6/ 22 2: 00- 4: 00* * With 4 bedrooms, 3. 5 bathrooms and a bonus room, there’s room for everyone—and then some! ** Seller is motivated and moving due to job relocation!* * Inside, you will discover this home is full of custom finishes from the black interior doors and custom light fixtures to the exposed beams in the primary suite. The living room offers an open and airy layout centered around a cozy gas fireplace, while the kitchen impresses with quartz countertops, a pot filler above the gas range, a spacious island with additional seating and a walk- in pantry with built- in shelving. The primary suite is located on the main level with a walk- in closet complete with custom built- ins, and a spa- like bathroom featuring a freestanding tub, tile shower, and double vanity. Head upstairs to find a spacious bonus room with vaulted ceilings, two bedrooms ( each with walk- in closets and built- ins) , a Jack- and- Jill bath, a second full bathroom, and that extra flex room that can be used as the 4th bedroom or office! There’s also unfinished storage space with future potential for expansion! Outside, enjoy serene sunset views from the covered back porch overlooking the fenced backyard. A large concrete parking pad is ideal for an RV, boat, or trailer, and the property is equipped with 50 amp service and an additional water spigot to accommodate your RV! A beautifully crafted, move- in- ready space filled with custom touches and set in a peaceful setting where you can truly make it your own! ( Septic system is approved for 3 bedroom but home is true 4 bedrooms)
Details
- MLS#: 2816524
- County: Sumner County, TN
- Subd: Stokley Hilton Estat
- Stories: 2.00
- Full Baths: 3
- Half Baths: 1
- Bedrooms: 3
- Built: 2022 / EXIST
- Lot Size: 1.070 ac
Utilities
- Water: Private
- Sewer: Septic Tank
- Cooling: Central Air, Electric
- Heating: Central, Electric
Public Schools
- Elementary: Benny C. Bills Elementary School
- Middle/Junior: Joe Shafer Middle School
- High: Gallatin Senior High School
Property Information
- Constr: Masonite, Brick
- Floors: Carpet, Wood, Tile
- Garage: 2 spaces / attached
- Parking Total: 2
- Basement: Crawl Space
- Fence: Back Yard
- Waterfront: No
- Living: 25x25
- Kitchen: 17x15 / Eat- in Kitchen
- Bed 1: 17x15 / Full Bath
- Bed 2: 12x11 / Walk- In Closet( s)
- Bed 3: 12x11 / Walk- In Closet( s)
- Bonus: 16x21 / Second Floor
- Patio: Patio, Covered, Porch
- Taxes: $2,395
Appliances/Misc.
- Fireplaces: 1
- Drapes: Remain
Features
- Gas Oven
- Gas Range
- Dishwasher
- Dryer
- Microwave
- Refrigerator
- Stainless Steel Appliance(s)
- Washer
- Built-in Features
- Ceiling Fan(s)
- Extra Closets
- High Ceilings
- Open Floorplan
- Pantry
- Storage
- Walk-In Closet(s)
- Primary Bedroom Main Floor
- Security System
Location
Directions
From Gallatin take HWY 25/Hartsville Pike. Continue about 8 miles. Left onto Littleton Ranch Rd. Property is on the Left.

