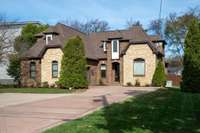- Area 3,610 sq ft
- Bedrooms 5
- Bathrooms 3
Description
Unique opportunity to build a FUTURE POOL IN GREEN HILLS! Come tour this updated Single Family Home ( not an HPR) with fenced level 0. 34 Acre lot, perfect for your future dream pool! Brick & Stone exterior. No HOA to pay! Updated main floor, new Trane HVAC systems on both floors, New Roof, Tankless Hot Water heater, Encapsulated Crawlspace with Dehumidifier! Open Floor Plan, 2- Story Foyer, Oak Hardwood Floors & Fresh Paint throughout home! UPDATED Chef' s Kitchen/ Wet Bar with Kegerator! Primary Suite on Main floor features updated Bath, Dual Vanities & spacious Dual Walk- in Closets! Study on Main w/ French Doors! 4BD/ 2BA on 2nd Floor- use 4th BD as Nursery or Rec Room! Mature Trees, Covered Back Patio! Centrally located with easy access to I- 440, close to prestigious Green Hills & 12 South area, Vanderbilt, Belmont & Lipscomb Universities, Bars, Restaurants, Grocery & Parks! Available FOR LEASING as well! See Leasing details - MLS# 289112!
Details
- MLS#: 2817453
- County: Davidson County, TN
- Subd: Green Hills- Galecrest 2
- Stories: 2.00
- Full Baths: 3
- Half Baths: 1
- Bedrooms: 5
- Built: 2014 / EXIST
- Lot Size: 0.340 ac
Utilities
- Water: Public
- Sewer: Public Sewer
- Cooling: Central Air
- Heating: Central
Public Schools
- Elementary: Percy Priest Elementary
- Middle/Junior: John Trotwood Moore Middle
- High: Hillsboro Comp High School
Property Information
- Constr: Brick
- Floors: Wood, Tile
- Garage: 2 spaces / attached
- Parking Total: 4
- Basement: Crawl Space
- Fence: Back Yard
- Waterfront: No
- Living: 13x12
- Dining: 14x13 / Formal
- Kitchen: 14x13 / Pantry
- Bed 1: 17x15
- Bed 2: 15x13 / Walk- In Closet( s)
- Bed 3: 16x15 / Extra Large Closet
- Bed 4: 14x13 / Walk- In Closet( s)
- Bonus: Second Floor
- Patio: Patio, Covered
- Taxes: $7,955
- Features: Sprinkler System
Appliances/Misc.
- Fireplaces: 1
- Drapes: Remain
Features
- Double Oven
- Electric Oven
- Cooktop
- Ceiling Fan(s)
- Redecorated
- Storage
- Walk-In Closet(s)
- Wet Bar
- Entrance Foyer
- Primary Bedroom Main Floor
Location
Directions
From I65 take Harding Road exit, go West on Harding Rd, turn Right on Franklin Road, turn Left on Woodmont Blvd, House is on Right with Grey Colored Mailbox.
























































































