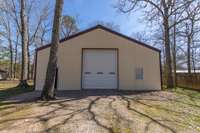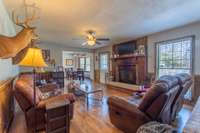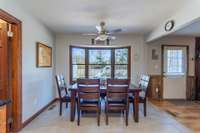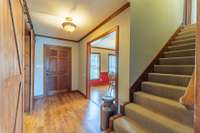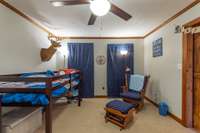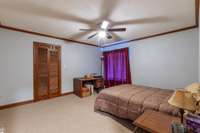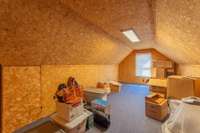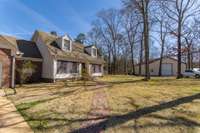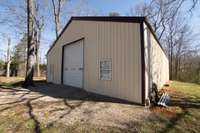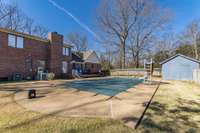- Area 2,125 sq ft
- Bedrooms 4
- Bathrooms 2
Description
Welcome to your DREAM home in an established neighborhood that' s just minutes from shopping, the TN River, or Pickwick Lake! This charming 2- story gem sits on 2 spacious lots, offering room to grow and play! With 4 oversized & cozy bedrooms, 2. 5 baths, a bonus/ playroom that' s perfect for family fun, a gorgeous wood burning fireplace, granite kitchen countertops, a pantry, separate dining room, breakfast nook, plenty of storage, & additional attic space just waiting for your personal touch, this home has endless possibilities! Step outside to your private oasis featuring a fenced yard for your fur babies, an inviting inground pool... ideal for summer relaxation and entertaining! Plus, a massive shop with electricity for all your hobbies or storage needs & two additional storage buildings. Whether you’re hosting a pool party, tinkering in the shop, or simply enjoying the extra space, this home has it all! Call today to schedule your tour!
Details
- MLS#: 2817963
- County: Hardin County, TN
- Subd: Shady Grove Subd
- Style: Traditional
- Stories: 2.00
- Full Baths: 2
- Half Baths: 1
- Bedrooms: 4
- Built: 1981 / Existing
- Lot Size: 1.380 ac
Utilities
- Water: Public
- Sewer: Septic Tank
- Cooling: Ceiling Fan( s), Central Air
- Heating: Central, Electric
Public Schools
- Elementary: East Hardin Elementary
- Middle/Junior: Hardin County Middle School
- High: Hardin County High School
Property Information
- Constr: Brick, Vinyl Siding
- Roof: Shingle
- Floors: Carpet, Laminate, Tile, Vinyl
- Garage: 2 spaces / attached
- Parking Total: 2
- Basement: None, Crawl Space
- Fence: Privacy
- Waterfront: No
- Living: 14x18 / Separate
- Dining: 11x12 / Separate
- Kitchen: 10x12 / Pantry
- Bed 1: 12x19 / Full Bath
- Bed 2: 11x13
- Bed 3: 12x15 / Walk- In Closet( s)
- Bed 4: 13x13 / Walk- In Closet( s)
- Patio: Patio, Porch
- Taxes: $1,349
- Features: Storage
Appliances/Misc.
- Fireplaces: 1
- Drapes: Remain
- Pool: In Ground
Features
- Electric Oven
- Electric Range
- Dishwasher
- Microwave
- High Speed Internet
Location
Directions
From White St. turn left on Wayne Rd. In 0.3 mi turn left on Main St. In 0.1 mi continue on TN-69S/Florence Rd. Continue to follow TN-69S for 3.4 mi. Turn right on One Stop Dr. In 0.5 mi turn right on Easley. Your new home is on the right. Watch for sign.





