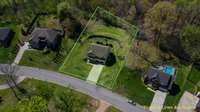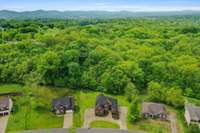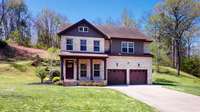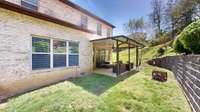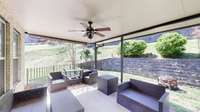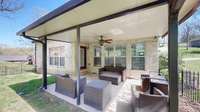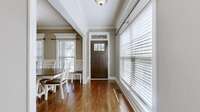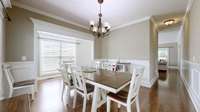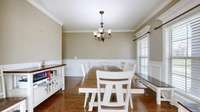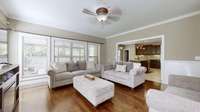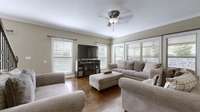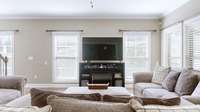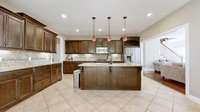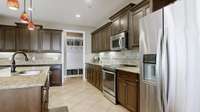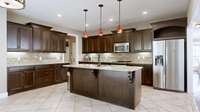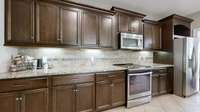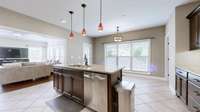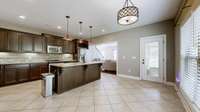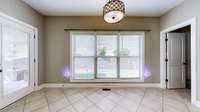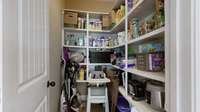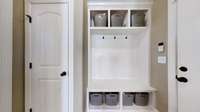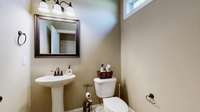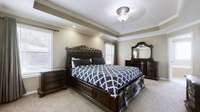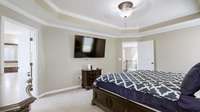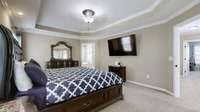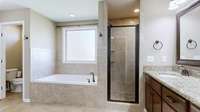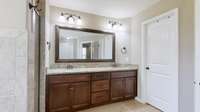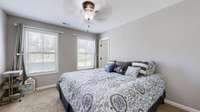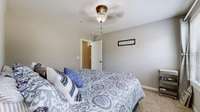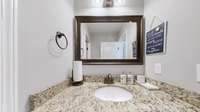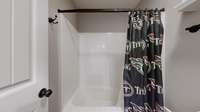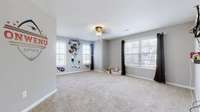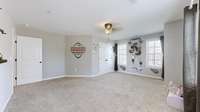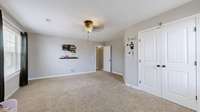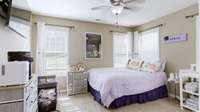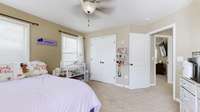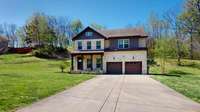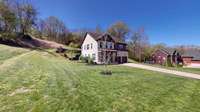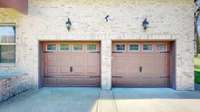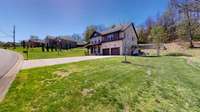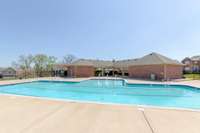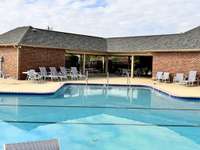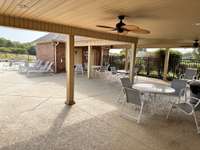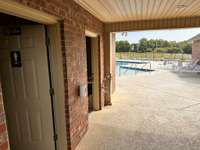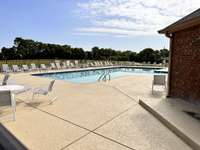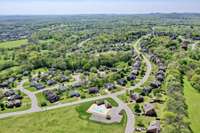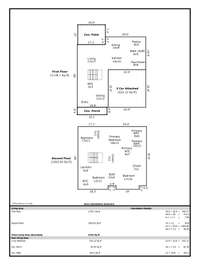- Area 2,742 sq ft
- Bedrooms 4
- Bathrooms 2
Description
This Well Maintained All Brick Approx 2, 800sqft 4bed 2. 5bath home is Nestled on Over a 1/ 2- acre w/ Lush Wooded Lot Line, Mature Trees, Very Private Backyard, Large Covered Patio + Pet Fence & Charming Front Porch! It Features Gorgeous Crown Molding Throughout, Wainscoting, Hardwoods, Granite, Stainless Appliances ( includes Refrigerator) , Large Kitchen Island, Ample Counter Space, Tons of Cabinets, Walk- In Pantry + Drop Station in Mud Room! Huge Master Suite Offers Tray Ceiling, His & Hers Walk- In Closets, Tiled Shower w/ Shower Jets plus a Soaking Tub! Natural Light Floods this Home w/ the Abundance of Windows! Spacious Open Design Perfect for Large Gatherings & Massive Eat- In Kitchen! Neighborhood POOL! Great Central Location within Minutes from Brentwood, Franklin, Nashville, Smyrna, or Murfreesboro! Arlo Pro Exterior Security Smart Cameras & Video Doorbell All to Convey. ( 4th bed could also double as a Bonus Room, as it' s 17x16)
Details
- MLS#: 2818087
- County: Rutherford County, TN
- Subd: McFarlin Pointe Sec 11
- Stories: 2.00
- Full Baths: 2
- Half Baths: 1
- Bedrooms: 4
- Built: 2015 / EXIST
- Lot Size: 0.560 ac
Utilities
- Water: Public
- Sewer: STEP System
- Cooling: Central Air
- Heating: Central
Public Schools
- Elementary: Rock Springs Elementary
- Middle/Junior: Stewarts Creek Middle School
- High: Stewarts Creek High School
Property Information
- Constr: Brick
- Roof: Shingle
- Floors: Carpet, Wood, Tile
- Garage: 2 spaces / attached
- Parking Total: 2
- Basement: Crawl Space
- Fence: Back Yard
- Waterfront: No
- Living: 17x17
- Dining: 12x12 / Separate
- Kitchen: 15x10
- Bed 1: 18x13 / Walk- In Closet( s)
- Bed 2: 17x16
- Bed 3: 13x11
- Bed 4: 12x11
- Bonus: 17x16 / Second Floor
- Patio: Patio, Covered, Porch
- Taxes: $2,663
- Amenities: Pool
Appliances/Misc.
- Fireplaces: 1
- Drapes: Remain
Features
- Dishwasher
- Disposal
- Microwave
- Refrigerator
- Stainless Steel Appliance(s)
- Ceiling Fan(s)
- Entrance Foyer
- Extra Closets
- High Ceilings
- Open Floorplan
- Pantry
- Storage
- Walk-In Closet(s)
- High Speed Internet
- Kitchen Island
- Fire Sprinkler System
- Smoke Detector(s)
Location
Directions
From24, Exit 64, West on Waldron Rd, Right on Lake Rd, Left on Ben Hill Blvd, House will be on the Left. From Nolensville Rd/Concord Rd go South on Nolensville Rd, left on Kidd Rd, Right on McFarlin Rd, Right on Ben Hill Blvd, House will be on the Left.

