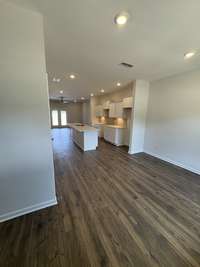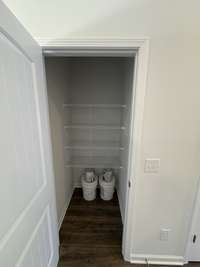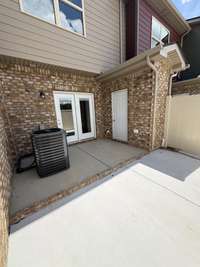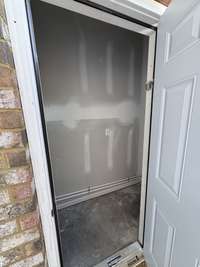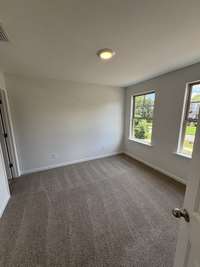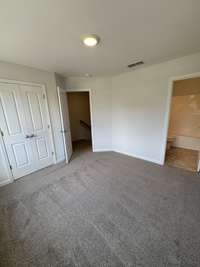- Area 1,306 sq ft
- Bedrooms 2
- Bathrooms 2
Description
ASK US ABOUT FIXED INTEREST RATES LESS THAN 5%!! ! Plan( 1306 Talia Trace Townhomes) entire 1st floor with laminate flooring. kitchen w/ : granite counter tops, island, pantry, under cabinet lights, Stainless Steel appliances ( refrigerator included) 2" faux white blinds. Privacy fence on patio. $ 99 Promotion -$ 99 Closing Costs and contract deposit! ! *$ 99 Closing Costs promotion includes payment of insurance for one year, property tax escrows, origination fees, and discount points as allowed.
Details
- MLS#: 2818355
- County: Rutherford County, TN
- Subd: Talia Trace
- Stories: 2.00
- Full Baths: 2
- Half Baths: 1
- Bedrooms: 2
- Built: 2025 / New
Utilities
- Water: Public
- Sewer: Private Sewer
- Cooling: Ceiling Fan( s), Central Air
- Heating: Central
Public Schools
- Elementary: Rocky Fork Elementary School
- Middle/Junior: Rocky Fork Middle School
- High: Smyrna High School
Property Information
- Constr: Fiber Cement, Brick
- Floors: Carpet, Laminate, Vinyl
- Garage: No
- Parking Total: 2
- Basement: None
- Fence: Privacy
- Waterfront: No
- Living: 15x15 / Great Room
- Dining: 15x11
- Kitchen: 11x13
- Bed 1: 11x14 / Suite
- Bed 2: 11x10 / Bath
- Taxes: $2,272
Appliances/Misc.
- Fireplaces: No
- Drapes: Remain
Features
- Electric Oven
- Electric Range
- Dishwasher
- Disposal
- Freezer
- Ice Maker
- Microwave
- Refrigerator
- Stainless Steel Appliance(s)
- Kitchen Island
Location
Directions
From Sam Ridley Parkway, turn right on Old Nashville Highway, follow 1.5 miles, turn RIGHT on Rocky Fork Rd to neighborhood on right, after passing RV park.




