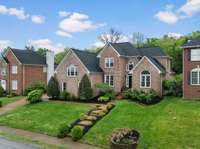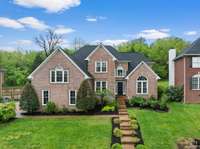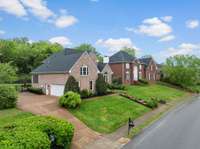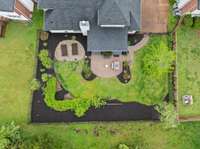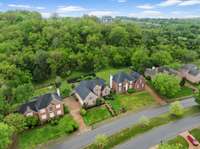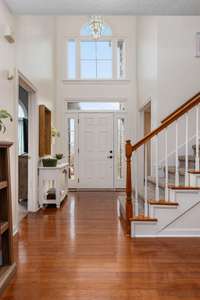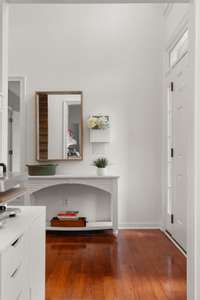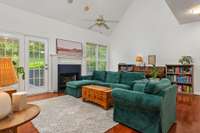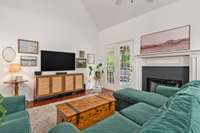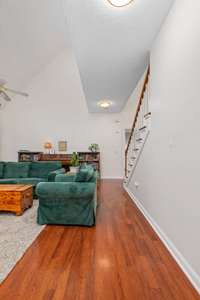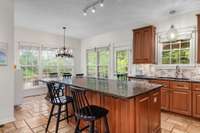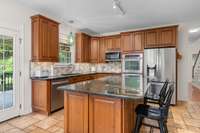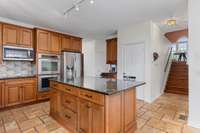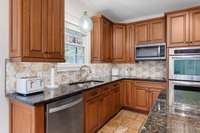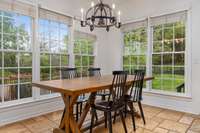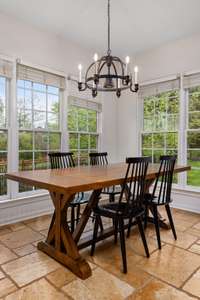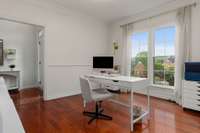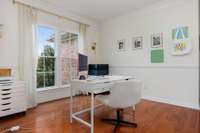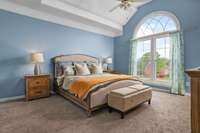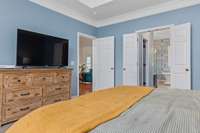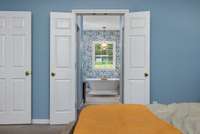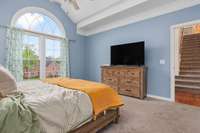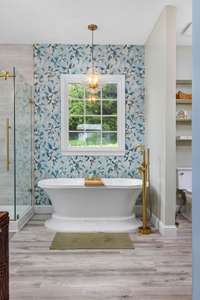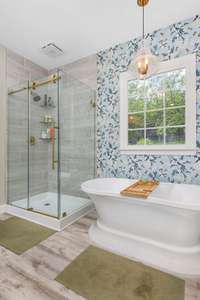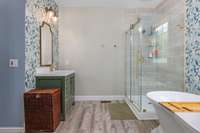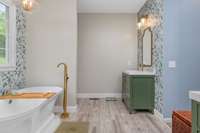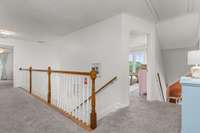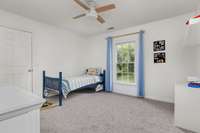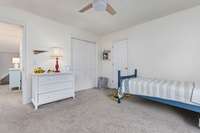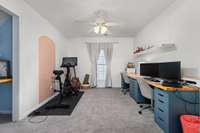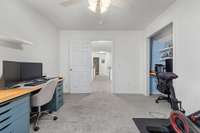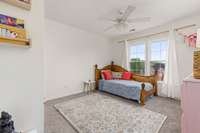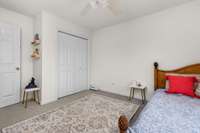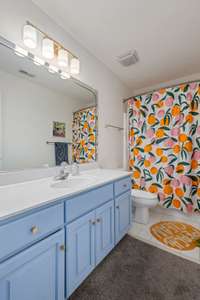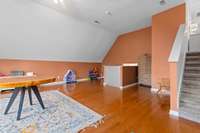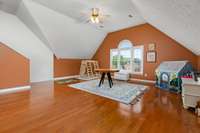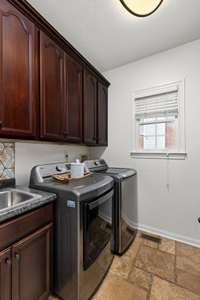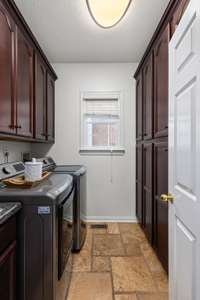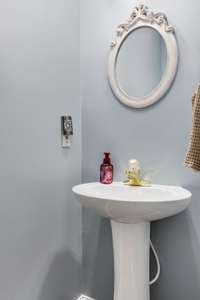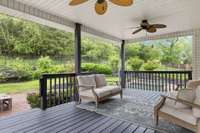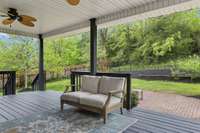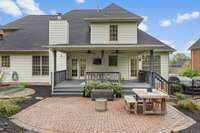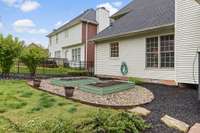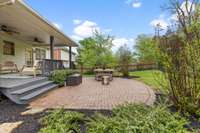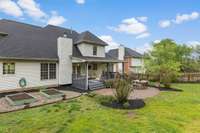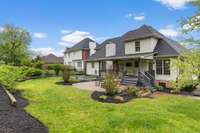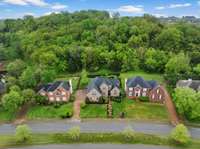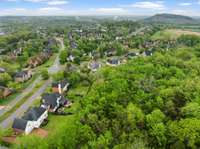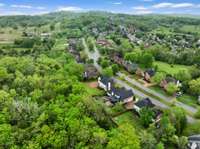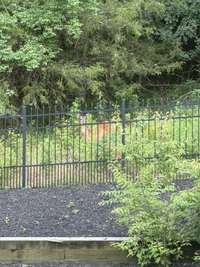- Area 3,433 sq ft
- Bedrooms 4
- Bathrooms 2
Description
Motivated Sellers! Welcome to this beautifully updated home, nestled in one of Hendersonville’s most desirable neighborhoods. Enjoy lush landscaping & a covered back deck—perfect for relaxing evenings or entertaining guests in your private, fenced backyard. Inside, you’ll find 4 spacious Bedrooms and 2. 5 Baths, including a Main- level Primary suite featuring a fully renovated, spa- inspired bath. The home has been thoughtfully updated throughout, boasting a Brand new roof w/ a transferrable warranty, New front- facing windows, Stylish updated lighting fixtures, and fresh, modern backsplashes in both the Kitchen & Laundry room. The upstairs bath has also been refreshed with a newly painted vanity and updated lighting. Every detail has been designed for comfort, style, and functionality, creating a warm and welcoming atmosphere from the moment you step inside. With fiber internet for fast, reliable connectivity—ideal for remote work or gaming—this home truly checks all the boxes. Don’t miss your chance to own this exceptional property—schedule your showing today!
Details
- MLS#: 2818470
- County: Sumner County, TN
- Subd: Wynbrooke Ph 1
- Stories: 2.00
- Full Baths: 2
- Half Baths: 1
- Bedrooms: 4
- Built: 2000 / RENOV
- Lot Size: 0.290 ac
Utilities
- Water: Public
- Sewer: Public Sewer
- Cooling: Central Air, Electric
- Heating: Central, Natural Gas
Public Schools
- Elementary: Station Camp Elementary
- Middle/Junior: Station Camp Middle School
- High: Station Camp High School
Property Information
- Constr: Brick
- Roof: Shingle
- Floors: Carpet, Wood, Laminate, Tile
- Garage: 2 spaces / detached
- Parking Total: 2
- Basement: Crawl Space
- Fence: Back Yard
- Waterfront: No
- Living: 19x16
- Dining: 13x12 / Separate
- Kitchen: 13x11
- Bed 1: 15x14 / Suite
- Bed 2: 14x13
- Bed 3: 14x13
- Bed 4: 14x11
- Bonus: 25x23 / Over Garage
- Patio: Deck, Covered, Porch
- Taxes: $2,878
- Amenities: Clubhouse, Pool, Sidewalks
Appliances/Misc.
- Fireplaces: 1
- Drapes: Remain
Features
- Built-In Electric Oven
- Double Oven
- Cooktop
- Dishwasher
- Disposal
- Freezer
- Microwave
- Refrigerator
- Ceiling Fan(s)
- Redecorated
- Walk-In Closet(s)
- High Speed Internet
- Kitchen Island
Location
Directions
Exit 8 off VVB - Left on Saundersville Rd - R on Wynbrooke Trace - Home on Right!

