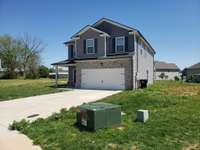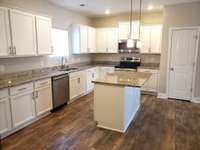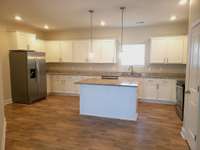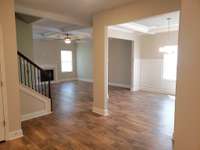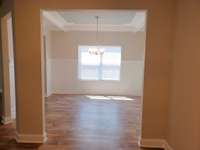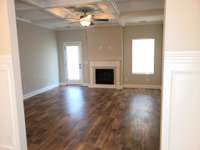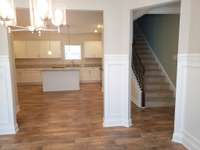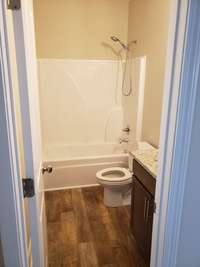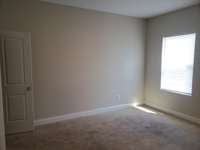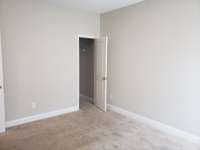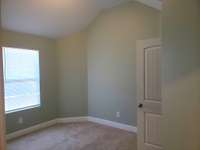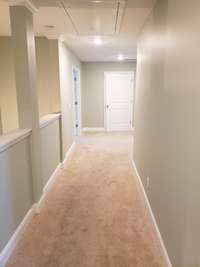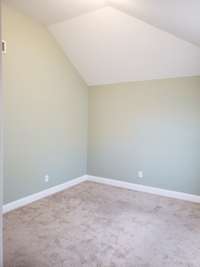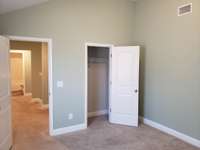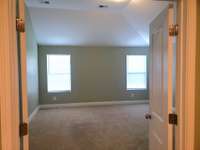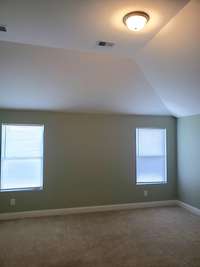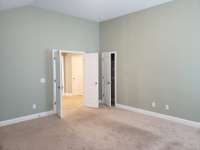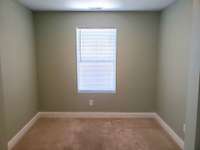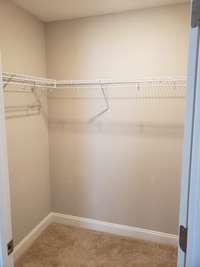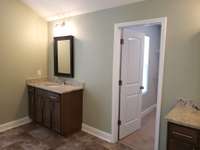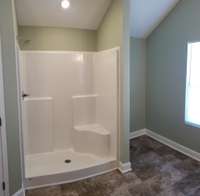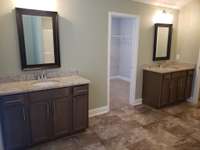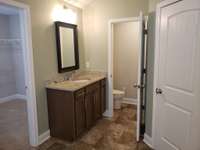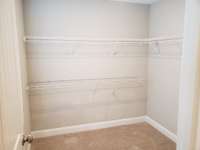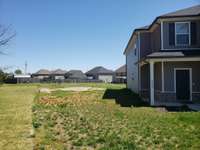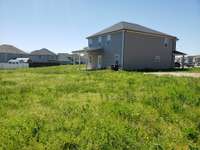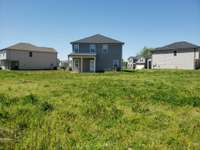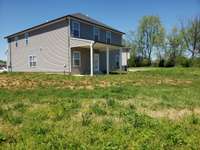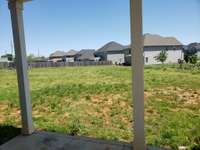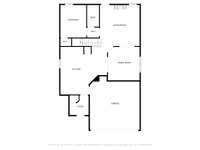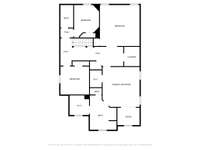- Area 2,840 sq ft
- Bedrooms 4
- Bathrooms 3
Description
Last price drop has been made! This large and beautiful home is ready for you to call home. This house is located at the end of a cul- de- sac in the new Brady Estates subdivision with a large lot. The side yard has a large rock feature that could make for a great fire pit location or whatever your imagination comes up with. 4 bedrooms ( 1 down, 3 up) and a large bonus room that has a small closet with 3 full bathrooms ( 1 full on main level, 2 upstairs) . Inside is a very large, modern kitchen that overlooks the large side yard, a separate dining room and large living room with an electric fireplace. Off the living room is a bedroom and full bathroom at the back of the house. Upstairs there are 3 additional bedrooms including the large Primary bedroom that has a bonus sitting/ office/ flex nook with 2 closets and large bathroom. In addition to the bedrooms there is also a large bonus room that has a small closet and doors so it can be closed off to the rest of the house. Next to the bonus room is a generous sized laundry room. This house has a lot of space and is ready for immediate move- in, no waiting for the builder to finish and hoping for no delays. Close to MTSU and lots of other convenient places. Contact your agent for a showing today!
Details
- MLS#: 2819339
- County: Rutherford County, TN
- Subd: Brady Estates Sec 2 Ph 1
- Style: Traditional
- Stories: 2.00
- Full Baths: 3
- Bedrooms: 4
- Built: 2022 / EXIST
- Lot Size: 0.440 ac
Utilities
- Water: Public
- Sewer: Public Sewer
- Cooling: Central Air, Electric
- Heating: Central, Electric
Public Schools
- Elementary: Black Fox Elementary
- Middle/Junior: Whitworth- Buchanan Middle School
- High: Riverdale High School
Property Information
- Constr: Brick, Vinyl Siding
- Roof: Asphalt
- Floors: Carpet, Laminate
- Garage: 2 spaces / attached
- Parking Total: 2
- Basement: Slab
- Waterfront: No
- Living: 16x17
- Dining: 13x13
- Kitchen: 13x20
- Bed 1: 11x13 / Walk- In Closet( s)
- Bed 2: 11x13
- Bed 3: 11x13
- Bed 4: 15x24 / Bath
- Bonus: 16x17 / Second Floor
- Patio: Patio, Covered, Porch
- Taxes: $3,096
Appliances/Misc.
- Fireplaces: 1
- Drapes: Remain
Features
- Electric Oven
- Dishwasher
- Disposal
- Microwave
- Refrigerator
- Kitchen Island
Location
Directions
From S. Church St., turn onto S. Rutherford Blvd. Right onto Pathfinder Dr (Brady Estates Subdivision), then left onto Viking Court. Property is at the end of the cul-de-sac on the right side.



