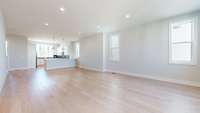- Area 3,191 sq ft
- Bedrooms 3
- Bathrooms 3
Description
INCREDIBLE OPPORTUNITY at the lowest price- per- square foot available! Live at the intersection of style and urban convenience with this exceptional, new home. Located just 10 minutes from downtown, 5 minutes from popular East Nashville attractions, this 3- bed/ 3. 5- bath residence offers the perfect blend of convenience and luxury. Step into a home adorned with high- end finishes, from finished wood and tile flooring to the exquisite BLANCO SILGRANIT kitchen sink. The open kitchen/ living space boasts a chef' s kitchen, creating a focal point for both culinary delights and social gatherings. With a 2- car garage, finished basement and a generously sized bonus room, there is ample square footage for versatile living. This end unit offers enhanced privacy and immediate occupancy, allowing you to seamlessly transition into your new urban lifestyle. Enjoy downtown views from your private top- floor balcony, a perfect retreat after a day in the city, or join friends in community at the future gas grills and fire pit! Ask about preferred lender incentive!
Details
- MLS#: 2820222
- County: Davidson County, TN
- Subd: Proximity
- Stories: 3.00
- Full Baths: 3
- Half Baths: 1
- Bedrooms: 3
- Built: 2023 / EXIST
- Lot Size: 0.020 ac
Utilities
- Water: Public
- Sewer: Public Sewer
- Cooling: Central Air, Electric
- Heating: Central, ENERGY STAR Qualified Equipment
Public Schools
- Elementary: Alex Green Elementary
- Middle/Junior: Brick Church Middle School
- High: Whites Creek High
Property Information
- Constr: Masonite
- Floors: Wood, Tile
- Garage: 2 spaces / attached
- Parking Total: 2
- Basement: Finished
- Waterfront: No
- View: City
- Living: 18x14 / Combination
- Dining: 10x13 / Combination
- Kitchen: 16x12 / Eat- in Kitchen
- Bed 1: 17x12 / Extra Large Closet
- Bed 2: 12x12 / Bath
- Bed 3: 12x12 / Bath
- Bonus: 16x14 / Third Floor
- Taxes: $732
- Features: Balcony
Appliances/Misc.
- Fireplaces: No
- Drapes: Remain
Features
- Built-In Electric Oven
- Built-In Electric Range
- Dishwasher
- Disposal
- ENERGY STAR Qualified Appliances
- Microwave
- Refrigerator
- Smart Thermostat
- Walk-In Closet(s)
- Water Heater
- Windows
- Low Flow Plumbing Fixtures
- Fire Alarm
- Security System
Location
Directions
From I-65 N take exit 87 unto US-431 N/W Trinity Ln. Follow US-431 N/W Trinity Ln to Old Matthews Rd on the Right. Proximity Townhomes on the corner of Old Matthews Rd and West Trinity Ln.









































