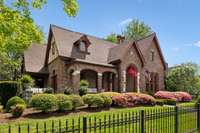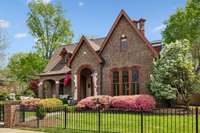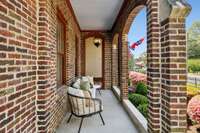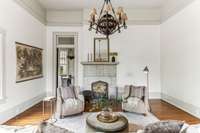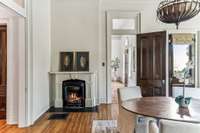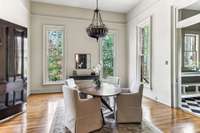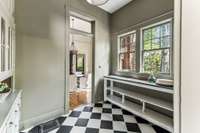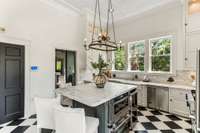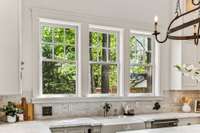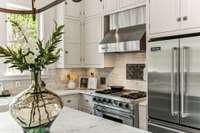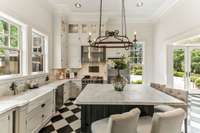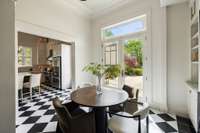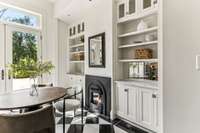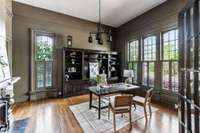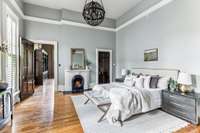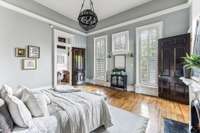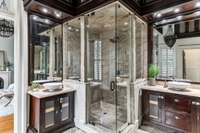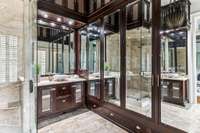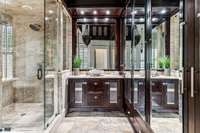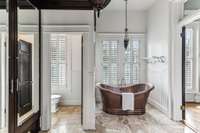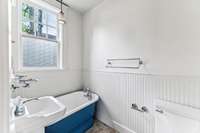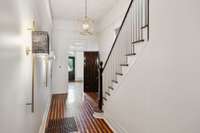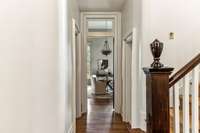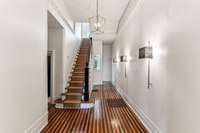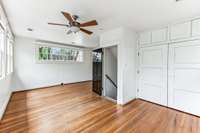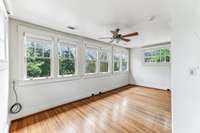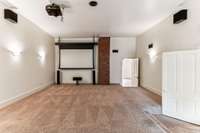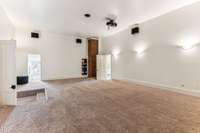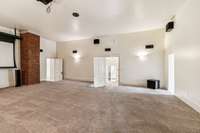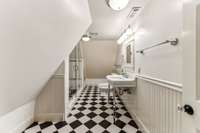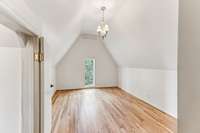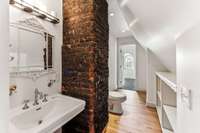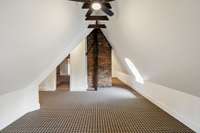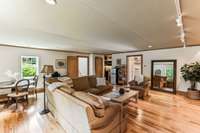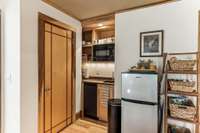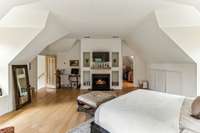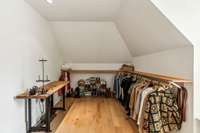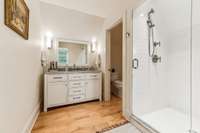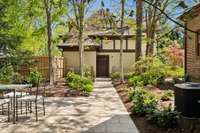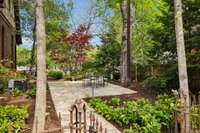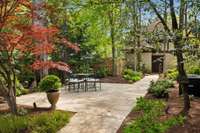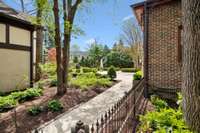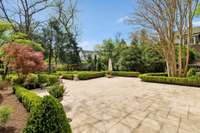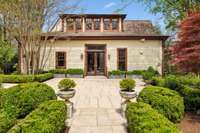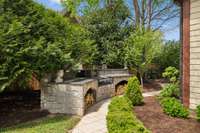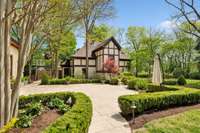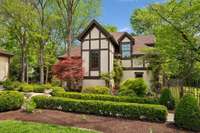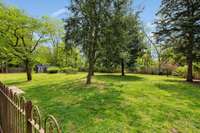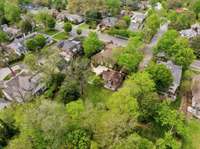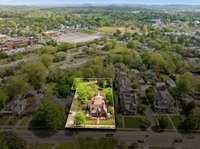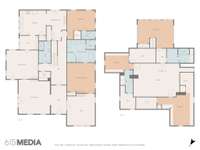- Area 4,983 sq ft
- Bedrooms 4
- Bathrooms 4
Description
Step into timeless elegance at the Turley- Marshall House, a historic masterpiece built in 1880 and proudly listed on the National Historic Registry. Just two blocks from Downtown Franklin, this iconic residence sits on one of the largest historic lots in the area, offering a rare combination of privacy, charm, and unmatched walkability to coffee shops, fine dining, and vibrant local events.
Inside, nearly 14- foot ceilings, five fireplaces, original hardwood floors, and exquisite period lighting showcase the home’s enduring character. The gourmet kitchen balances old- world craftsmanship with modern luxury, featuring marble countertops, Viking appliances, and floor- to- ceiling custom cabinetry.
The primary suite provides a serene retreat with alabaster flooring, custom closets, and a spa- like bath highlighted by an Italian soaking tub. Beyond the main home, a 1, 600 sq. ft. guest house delivers incredible versatility for extended family, private office space, or long- term guests ( square footage, bedroom, and bath counts not included in main listing) .
Outdoors, manicured landscaping, multiple patios, landscape lighting, and a spacious yard create the perfect backdrop for entertaining and large gatherings.
Details
- MLS#: 2820240
- County: Williamson County, TN
- Subd: Historic Franklin
- Style: Tudor
- Stories: 2.00
- Full Baths: 4
- Half Baths: 1
- Bedrooms: 4
- Built: 1880 / Historic
- Lot Size: 0.800 ac
Utilities
- Water: Public
- Sewer: Public Sewer
- Cooling: Central Air
- Heating: Central
Public Schools
- Elementary: Johnson Elementary
- Middle/Junior: Poplar Grove 5- 8
- High: Franklin High School
Property Information
- Constr: Fiber Cement, Brick
- Roof: Asphalt
- Floors: Carpet, Wood, Marble, Tile
- Garage: No
- Parking Total: 5
- Basement: None, Crawl Space
- Fence: Full
- Waterfront: No
- Living: 19x18 / Formal
- Dining: 16x16 / Formal
- Kitchen: 15x14
- Bed 1: 18x17 / Suite
- Bed 2: 15x12 / Bath
- Bed 3: 14x11
- Bed 4: 15x11
- Patio: Porch, Covered, Patio
- Taxes: $17,550
Appliances/Misc.
- Fireplaces: 6
- Drapes: Remain
Features
- Gas Oven
- Gas Range
- Dishwasher
- Microwave
- Refrigerator
- Stainless Steel Appliance(s)
- Bookcases
- Built-in Features
- Ceiling Fan(s)
- Entrance Foyer
- Extra Closets
- High Ceilings
- Pantry
- Smart Thermostat
- Walk-In Closet(s)
- Kitchen Island
- Carbon Monoxide Detector(s)
- Fire Alarm
- Security System
- Smoke Detector(s)
Location
Directions
South on Hillsboro to Franklin's Main Street - turn right on West Main Street to 1003 W Main Street.



