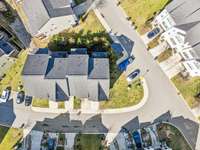- Area 2,092 sq ft
- Bedrooms 3
- Bathrooms 3
Description
Welcome to 202 Stonecrest Cir! This beautifully kept end- unit townhome with new paint throughout the home has a modern feel and a smart layout. The entry level welcomes you with a bright foyer and a spacious den with a full bath—perfect for a 3rd bedroom, in- law suite, home office, or gym—plus a covered patio. The main floor features an open- concept living space with a huge kitchen island, stainless steel appliances, a stylish dining area, as well as a beautiful touch of crown molding throughout. The living room flows right onto a beautiful porch, making indoor- outdoor living effortless. Upstairs, you' ll find two spacious suites with large walk- in closets, spa- like baths, and a super convenient laundry suite. The entire home has been recently painted, making it truly move- in ready. Other perks include a one- car garage, a concrete driveway, and a prime location just minutes from the interstate and downtown Nashville.
Details
- MLS#: 2820325
- County: Davidson County, TN
- Subd: The Highlands At Stoneridge
- Stories: 3.00
- Full Baths: 3
- Half Baths: 1
- Bedrooms: 3
- Built: 2020 / EXIST
- Lot Size: 0.020 ac
Utilities
- Water: Public
- Sewer: Public Sewer
- Cooling: Central Air, Electric
- Heating: Central, Electric
Public Schools
- Elementary: Gower Elementary
- Middle/Junior: H. G. Hill Middle
- High: James Lawson High School
Property Information
- Constr: Masonite, Brick
- Floors: Laminate, Tile
- Garage: 1 space / attached
- Parking Total: 1
- Basement: Slab
- Fence: Back Yard
- Waterfront: No
- Living: 11x19
- Dining: 8x11 / Combination
- Kitchen: 11x10
- Bed 1: 15x15 / Full Bath
- Bed 2: 13x13 / Extra Large Closet
- Bed 3: 14x15 / Walk- In Closet( s)
- Patio: Deck, Covered, Patio
- Taxes: $3,118
Appliances/Misc.
- Fireplaces: No
- Drapes: Remain
Features
- Electric Oven
- Electric Range
- Dishwasher
- Disposal
- Dryer
- Microwave
- Refrigerator
- Stainless Steel Appliance(s)
- Washer
- Ceiling Fan(s)
- Entrance Foyer
- Open Floorplan
- Pantry
- Walk-In Closet(s)
- Kitchen Island
- Smoke Detector(s)
Location
Directions
I-40 west, exit Old Hickory Blvd, Left on Sonya Dr., Right on Stonecrest Dr., New community is in the back of development.




























































