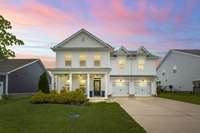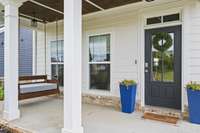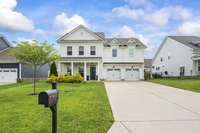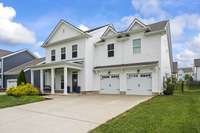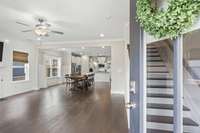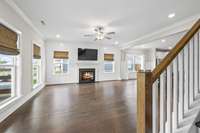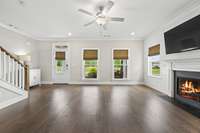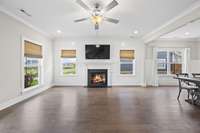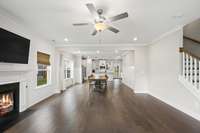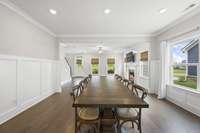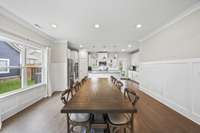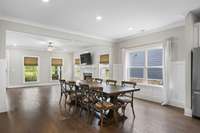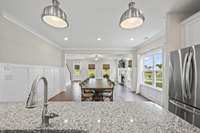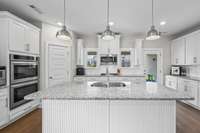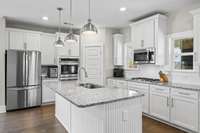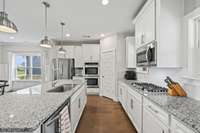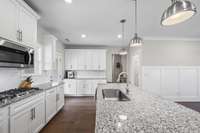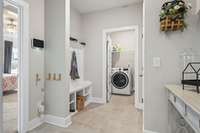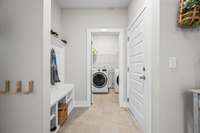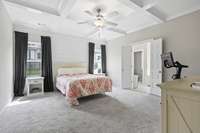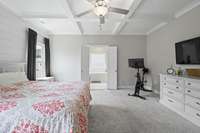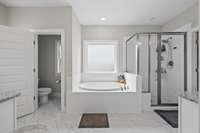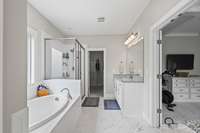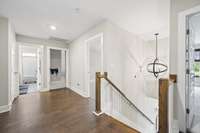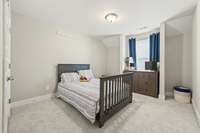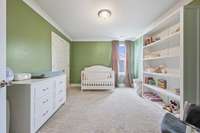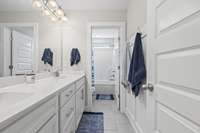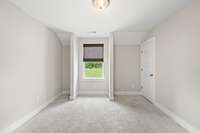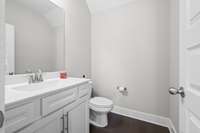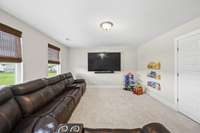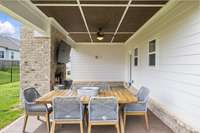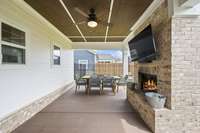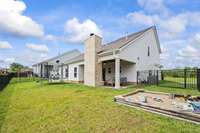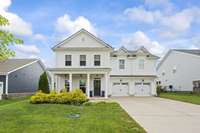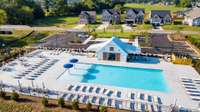- Area 2,743 sq ft
- Bedrooms 5
- Bathrooms 2
Description
Gorgeous 5 bedroom South Haven home ~ Front porch with daybed swing ~ Modern open floor plan ~ Harwood floors on main level ~ Living room features shiplap & fire place ~ Gourmet kitchen with large granite island, tiled backsplash & tons of cabinet space ~ SS appliances, including dbl ovens and gas range, fridge remains ~ Pantry ~ Wainscoting in dining area ~ Large primary suite with shiplap feature wall & walk- in closet ~ Lavish primary bath with separate tiled shower & soaking tub, his & hers vanities & water closet ~ Hardwood stairs ~ 4 bedrooms up ~ 5th bedroom is large enough and currently being used as a bonus room~ Beautiful finishes throughout ~ Mudroom with drop zone off of the garage ~ Incredible covered porch with fireplace ~ Fenced back yard ~ South Haven neighborhood features a zero entry pool, cabana, and walking trails ~ Prime location, off 840 and Almaville Road in Murfreesboro ~ Zoned for triple Stewarts Creek Schools ~
Details
- MLS#: 2820389
- County: Rutherford County, TN
- Subd: South Haven Sec 3
- Stories: 2.00
- Full Baths: 2
- Half Baths: 1
- Bedrooms: 5
- Built: 2019 / EXIST
- Lot Size: 0.200 ac
Utilities
- Water: Public
- Sewer: STEP System
- Cooling: Central Air, Electric
- Heating: Central
Public Schools
- Elementary: Stewarts Creek Elementary School
- Middle/Junior: Stewarts Creek Middle School
- High: Stewarts Creek High School
Property Information
- Constr: Fiber Cement
- Floors: Carpet, Wood, Tile
- Garage: 2 spaces / attached
- Parking Total: 2
- Basement: Slab
- Fence: Back Yard
- Waterfront: No
- Living: 21x15
- Dining: 15x12
- Kitchen: 19x15
- Bed 1: 15x14 / Suite
- Bed 2: 13x11
- Bed 3: 12x11
- Bed 4: 17x14
- Patio: Patio, Covered, Porch
- Taxes: $2,232
Appliances/Misc.
- Fireplaces: No
- Drapes: Remain
Features
- Built-In Gas Oven
- Built-In Gas Range
- Dishwasher
- Disposal
- Microwave
- Ceiling Fan(s)
- Pantry
- Smart Thermostat
- Walk-In Closet(s)
- Primary Bedroom Main Floor
- High Speed Internet
Location
Directions
I840 to Almaville Rd exit. Right on Ocala, left on Batbriar, left on Proprietors Pl, home is on the left.

